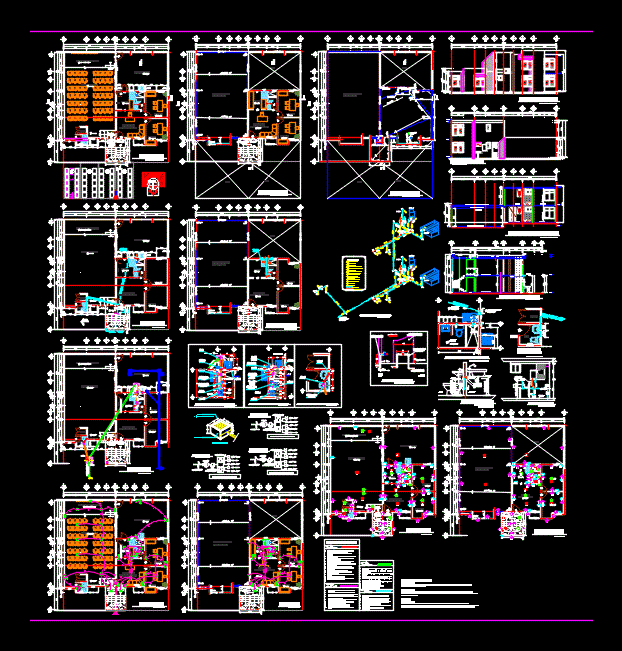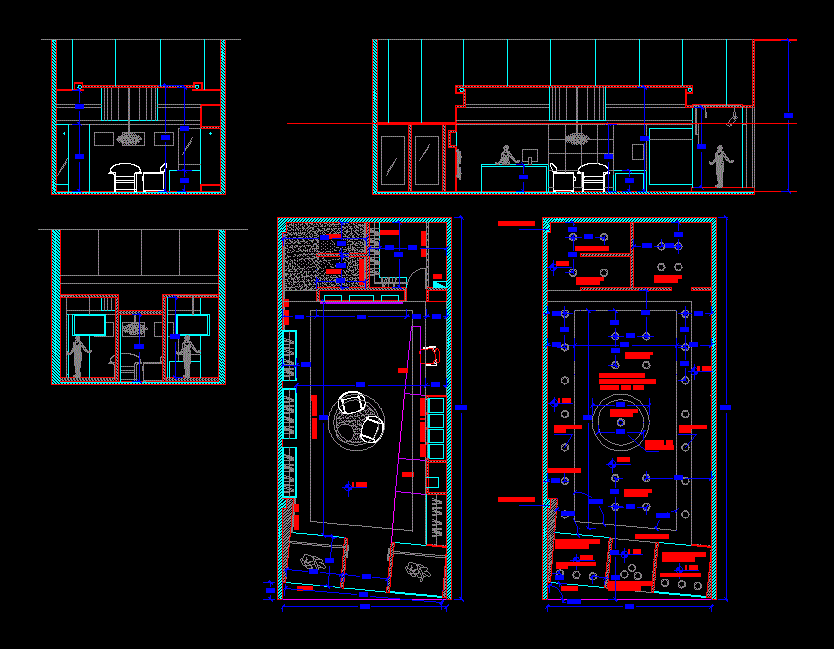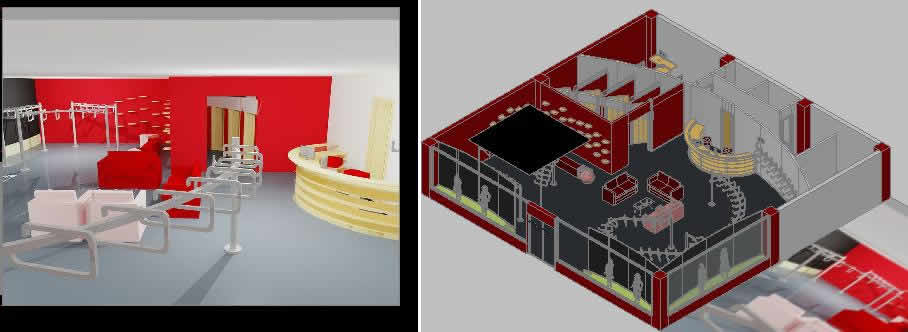Library DWG Full Project for AutoCAD

IS A MUNICIPAL LIBRARY characterize yourself ACCORDING TO THE PROJECT AND PASTE THE FIELD PRESENTED IN THE MUNICIPALITY OF MEXICO STATE Jiquipilco; ACCORDING TO SEE SPACES AND RCDF SEDESOL. WE CAN SEE THE ARCHITECTURAL PROGRAM * READING AREA * ACERVO FOR ADULTS / CHILDREN * INTERNAL * LOBBY AREA AND CONTROL SERVICES * HEALTH * PARKING * OPEN SPACES OUTSIDE
Drawing labels, details, and other text information extracted from the CAD file (Translated from Spanish):
line qualities, terrain, wall, drawing, axis, window, low wall, elevation, empty, cut, aabbccdd, large letters, small letters, medium letters, slab projection, symbology, structure, finished ground level, floor level finished, parapet height, up, down, library, street, adjoining, requirements, audiovisual classrooms, shelving area, reception area and registration, cafeteria, note: a modern and avant-garde design is required, to propose something of sustainability. , as a suggestion, a lot of glass is proposed on the facade to visualize from the exterior to the interior., orientation, dimensions and dimensions: meters, graphic scale :, symbology, surfaces, house, ground floor, surface of the land, total, sketch of location, proj. arq., review, authorize, vidan suriel sánchez gonzález., proy. structural, project:, drawing:, vidan suriel sánchez gonzález, key :, archive: library pre.dwg, type of work., architectural, sánchez gónzalez vidan suriel, plan, new work, upper floor, arq. josé manuel fernández landa, proy. hydraulic, proy. sanitary, proy. electrical, architectural
Raw text data extracted from CAD file:
| Language | Spanish |
| Drawing Type | Full Project |
| Category | Schools |
| Additional Screenshots | |
| File Type | dwg |
| Materials | Glass, Other |
| Measurement Units | Metric |
| Footprint Area | |
| Building Features | Garden / Park, Parking |
| Tags | autocad, College, DWG, education, field, full, library, mexico, municipal, municipality, presented, Project, school, university |








