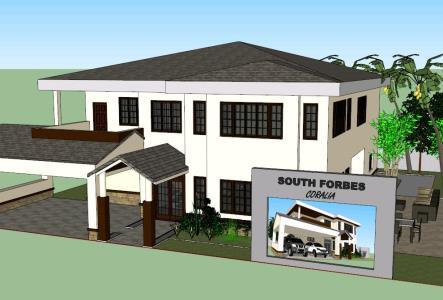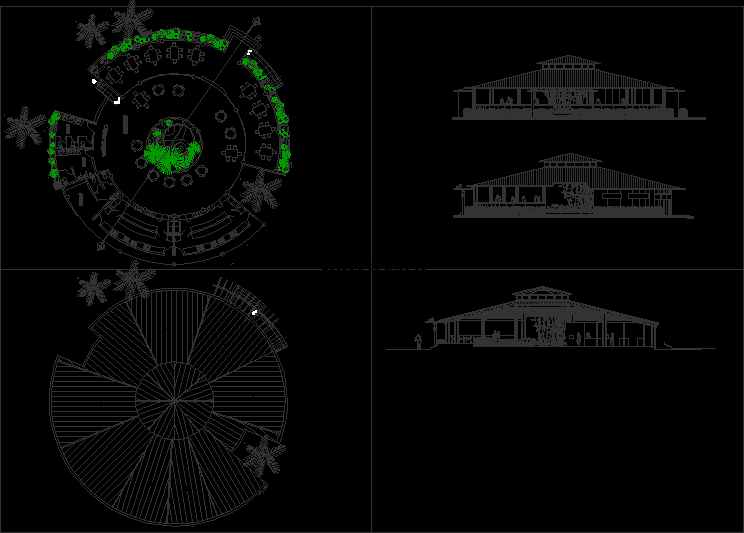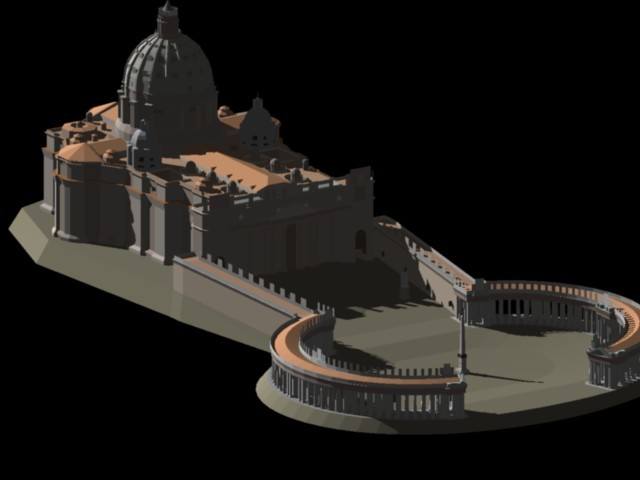Library DWG Full Project for AutoCAD
ADVERTISEMENT

ADVERTISEMENT
Library Project two floors, with sections and elevations
Drawing labels, details, and other text information extracted from the CAD file (Translated from Spanish):
administration, made by coconut, gazebo, public space, gazebo, workshops, exhibition hall, cafeteria, acoustic shell, administration, workshop, library, auditorium, cinema, cinema, exhibition hall, infote, main access, newspaper library, reading area , exhibition hall, hall, shelves, circulation, video library, secondary square, main square, main entrance, exhibition halls, library, secondary access, outdoor reading area, first level, second level, ss.hh ladies, ss .hh males, cut a – a, cut b – b, cut c – c, cut d – d, front elevation, right lateral rise, left lateral rise, rear elevation
Raw text data extracted from CAD file:
| Language | Spanish |
| Drawing Type | Full Project |
| Category | Schools |
| Additional Screenshots |
 |
| File Type | dwg |
| Materials | Other |
| Measurement Units | Metric |
| Footprint Area | |
| Building Features | |
| Tags | autocad, College, DWG, elevations, floors, full, library, Project, school, sections, university |








