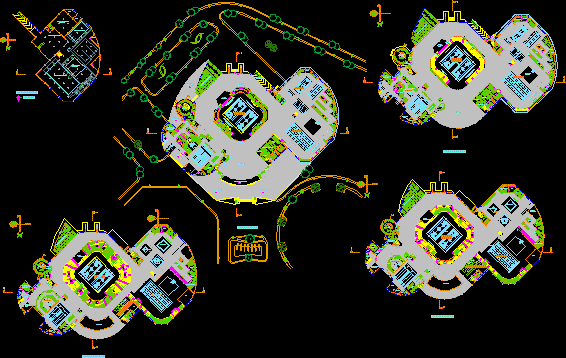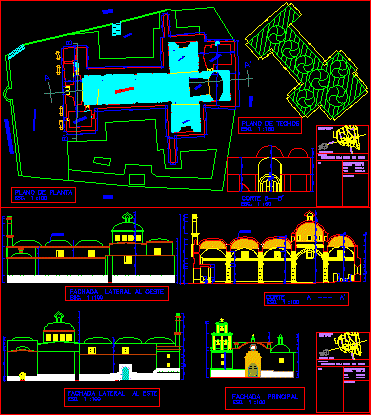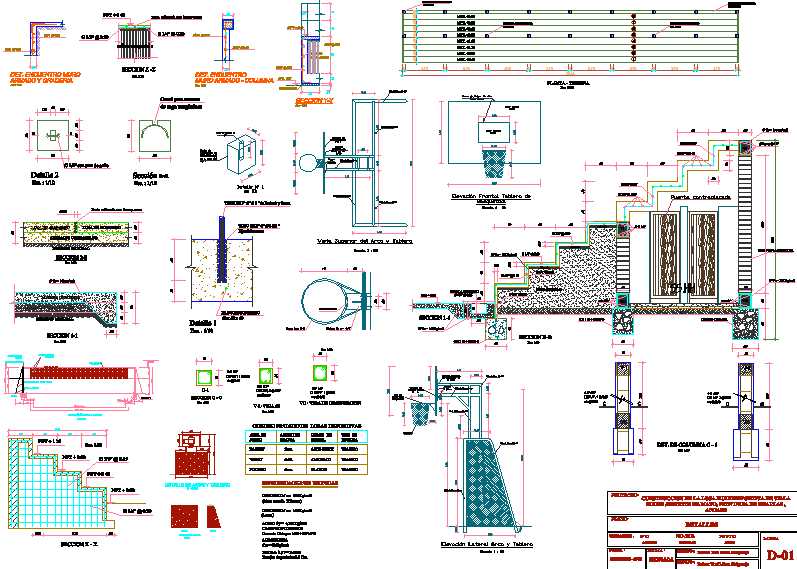Library Form Valladolid University DWG Block for AutoCAD

Library with several levels reading rooms and study rooms – Meeting rooms
Drawing labels, details, and other text information extracted from the CAD file (Translated from Spanish):
phase, phase concreted, Solera level, phase, phase concreted, anchor detail: ipe pillar, plate: xxxxxxxxxx dxx, pillars:, esc:, library in the square, of the University, situation map, scale, generation of visuals, projects ii, group: jose manuel martinez rodriguez, analysis, library in the square, of the University, building development, scale, perspectives views, projects ii, group: jose manuel martinez rodriguez, plants sections raised, library in the square, of the University, building development, scale, constructive details, projects ii, group: jose manuel martinez rodriguez, generic section, library in the square, of the University, building development, scale, reading room, projects ii, group: jose manuel martinez rodriguez, plants sections raised, library in the square, of the University, building development, scale, perspectives views, projects ii, group: jose manuel martinez rodriguez, plants sections raised, the elevations are formalized according to the environment in this way the part of the square is configured with uniform cloths using a lattice of against the opposite side of the square a concrete wall is raised that opens according to your needs. the part of the interior patio is composed of a curtain wall of glass towards which all the attention of the people of the interior turns., library in the square, of the University, building development, scale, perspectives views, projects ii, group: jose manuel martinez rodriguez, plants sections raised, library in the square, of the University, building development, scale, reading room, projects ii, group: jose manuel martinez rodriguez, plants sections raised, library in the square, of the University, building development, scale, reading room, projects ii, group: jose manuel martinez rodriguez, plants sections raised, library in the square, of the University, building development, scale, perspectives views, projects ii, group: jose manuel martinez rodriguez, plants sections raised, library in the square, of the University, building development, scale, perspectives views, projects ii, group: jose manuel martinez rodriguez, plants sections raised, basement, p. low, learning, share, dialogue, hear, see, hear, knowledge…, read, have fun, to know, discover, plurality, the building is organized according to a scheme in which the learning process of one is represented in this way, it is passed through the rooms of the study rooms of the study room until the reading room is reached, which is a more open space related as it should be. to be learning that is a place of exchange for cultural enrichment. Finally, the book store is placed on the last floors, which in this case is a space, but it symbolizes the fact that it acquires that height to close the dividing wall of the adjoining building but it could have any height required, forming a space as large as needed to store knowledge., reception administration conference rooms people hemeroteca video library classrooms p
Raw text data extracted from CAD file:
| Language | Spanish |
| Drawing Type | Block |
| Category | Misc Plans & Projects |
| Additional Screenshots |
 |
| File Type | dwg |
| Materials | Concrete, Glass |
| Measurement Units | |
| Footprint Area | |
| Building Features | Deck / Patio |
| Tags | assorted, autocad, block, DWG, form, levels, library, meeting, reading, rooms, study, university |







