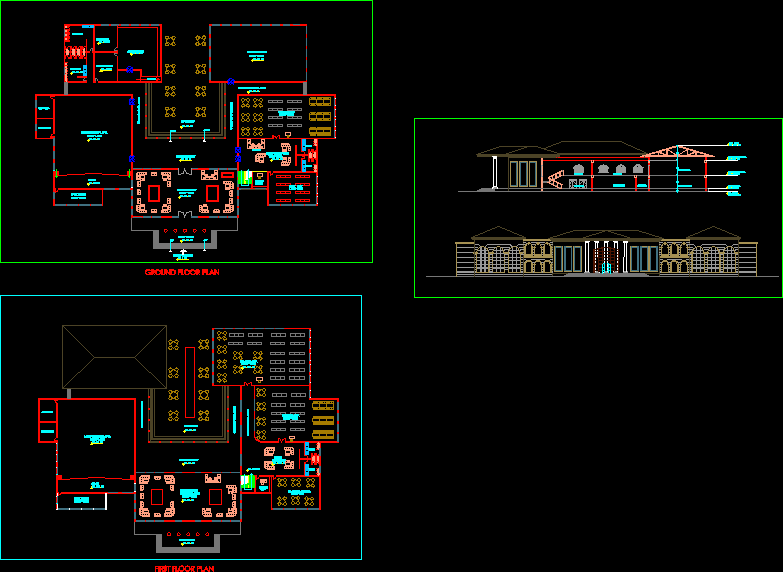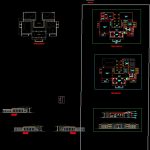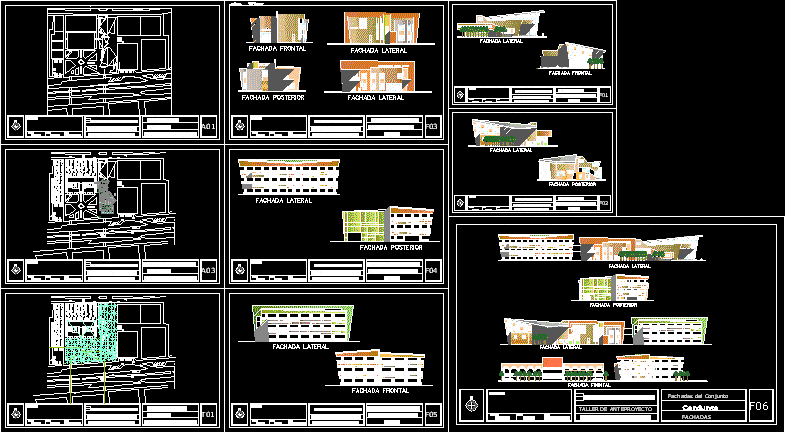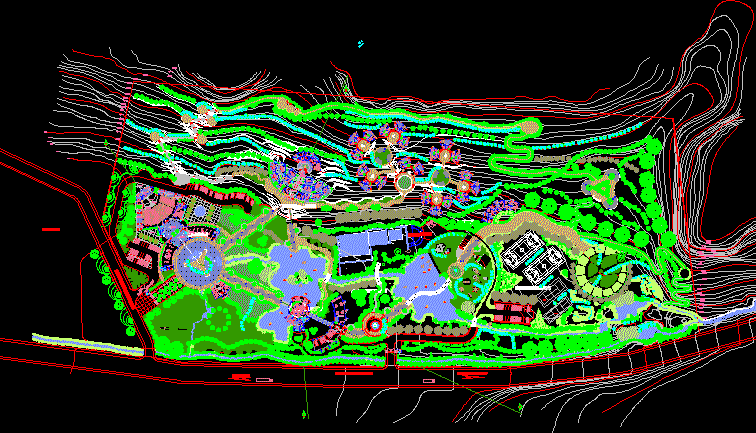Library With Multifuncioanl Hall DWG Block for AutoCAD
ADVERTISEMENT

ADVERTISEMENT
Library museum
Drawing labels, details, and other text information extracted from the CAD file:
lobby, bed room, toilet, living area, dining area, kitchen, terrace, study room, utility area, surface finished in white cement paint, ground floor plan, courtyard, roof plan, entrance lounge, entrance lobby, book bank, lobby with waiting, work shop hall, main kitchen, kitchen store, wash area, toilet ladies, gents toilet, multifunctional hall, stage, entry porch, back stage, clock room, reception, reading area, store room, record room, double height, librarian room, ent, down, magazine corner, right side elevation, plinth level, first floor level, roof level, second floor level, ground level, corridor, lobby area, first floor plan
Raw text data extracted from CAD file:
| Language | English |
| Drawing Type | Block |
| Category | Cultural Centers & Museums |
| Additional Screenshots |
 |
| File Type | dwg |
| Materials | Other |
| Measurement Units | Metric |
| Footprint Area | |
| Building Features | |
| Tags | autocad, block, CONVENTION CENTER, cultural center, DWG, hall, library, museum |








