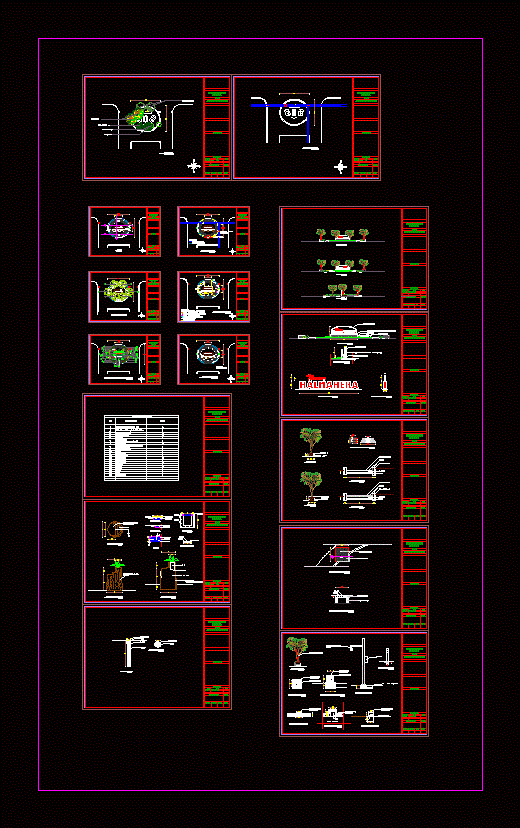Library Museum DWG Full Project for AutoCAD

Project is a municipal library and a museum of contemporary art.
Drawing labels, details, and other text information extracted from the CAD file (Translated from Spanish):
esc, uppercase, control, wake up, sleep, power, sup, end, av., start, insert, pant, pause, scroll, inter, pet sis, print, page, page, num, ins, av. page, répág, intro, inic, altgr, alt, meeting room, nm, ss.hh., souveniers, kitchenet, archives, entrance control, secretary, waiting room, deposit, forklift, file registry, address, adminitracion, exhibition hall, sh ladies, s.h. gentlemen, accountant, administration, sh, waiting room, director, reception, hall, receipt, deposit of books, loan table, search monitors, reading room, photocopier, sh deposit, maestranza, reading room children, newspaper library, media library, basement, distribution hall, entrance, corridor, reading room, restoration workshop, parking, sh males, terrace, control, ss.hh women, ss.hh. men, book restoration workshop, machine room, logistics, accounting, ss.hh, meeting room, showroom, parking, entrance control, second floor, basement., first floor, cut-to-a-minute, cut bb ‘
Raw text data extracted from CAD file:
| Language | Spanish |
| Drawing Type | Full Project |
| Category | Cultural Centers & Museums |
| Additional Screenshots |
 |
| File Type | dwg |
| Materials | Other |
| Measurement Units | Metric |
| Footprint Area | |
| Building Features | Garden / Park, Parking |
| Tags | art, autocad, contemporary, CONVENTION CENTER, cultural center, DWG, full, library, municipal, museum, Project |








