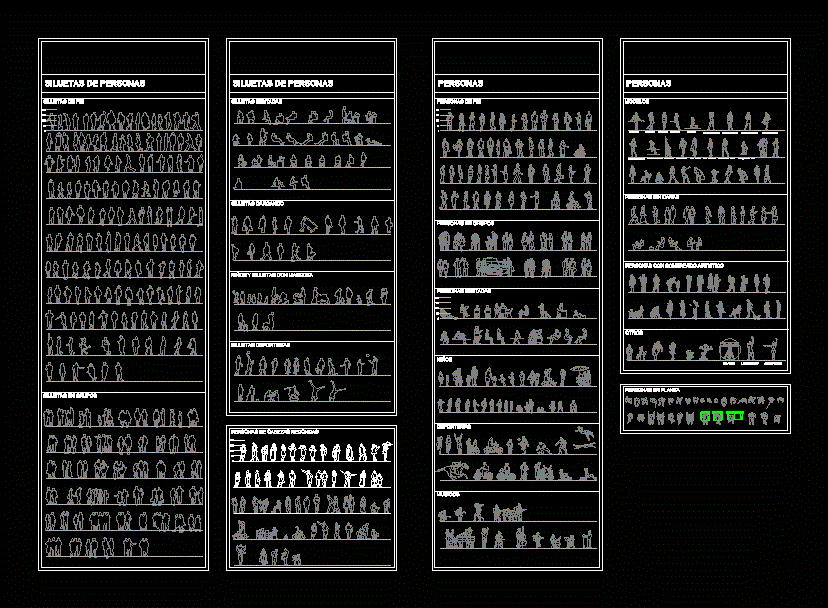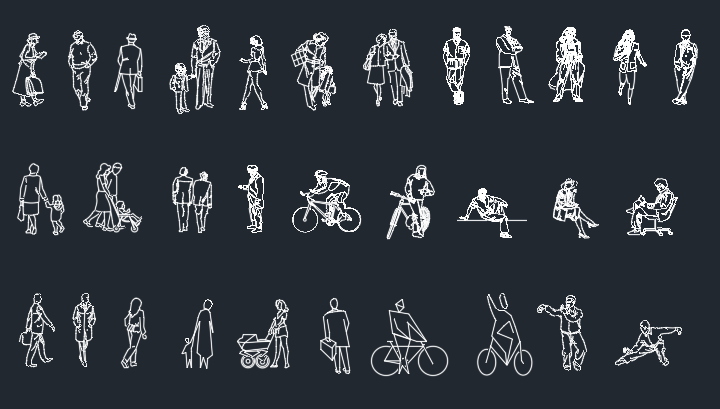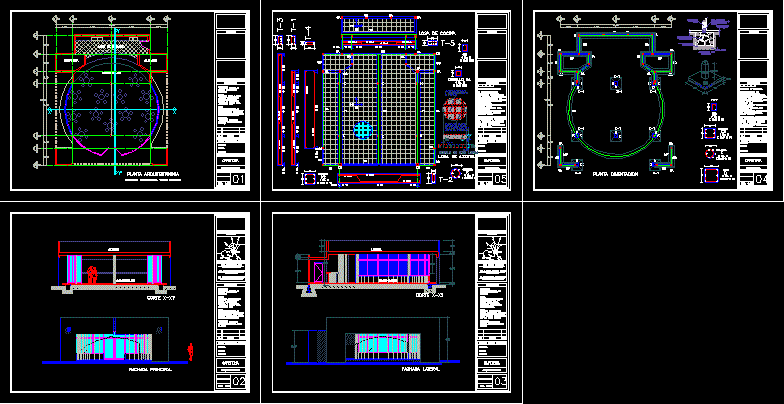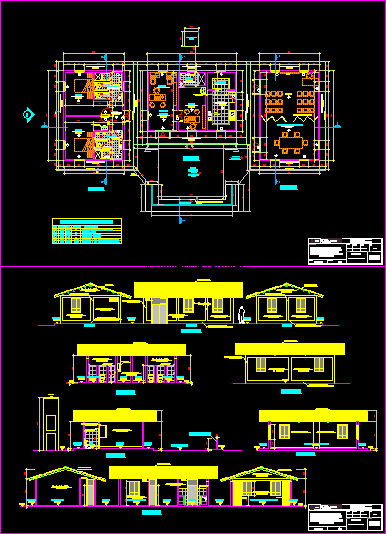Library Person DWG Plan for AutoCAD

People in elevation and plan for dwg format
Drawing labels, details, and other text information extracted from the CAD file (Translated from Spanish):
tables, furniture, armchairs, waiting chairs, chairs, articulated chairs, chairs, entertainment, dentistry, roller cages, gym, bicycles, weights, benches, machines, mats, lokomat, office, stop, sinks, wc, urinal, tubs, standing showers, receptacles and cabins, jacuzzi, vanities, taps, bidet, calefon, washing machine, details, bathroom accessories, refrigerator, kitchen, hood, microwave, dishwasher, kitchens, dishwashers, examples, openings, domestic, horses, animals, farm , into the wild, trees, only branches, with leaves, palms, plant, shrubs, others, standing silhouettes, people silhouettes, silhouettes in groups, silhouettes seated, silhouettes carrying, children and silhouettes with mascot, sports silhouettes, people round heads, people standing, people, people in groups, people sitting, children, athletes, musicians, models, people without faces, people with artistic shading, people in plant, laetitia caste, claudia schiffer, danie the pestova, carola del bianco, cameron diaz, fox, da vinci, le corbusier, julius panero
Raw text data extracted from CAD file:
| Language | Spanish |
| Drawing Type | Plan |
| Category | People |
| Additional Screenshots | |
| File Type | dwg |
| Materials | Other |
| Measurement Units | Metric |
| Footprint Area | |
| Building Features | |
| Tags | autocad, DWG, elevation, format, library, man, people, person, plan, plant |








