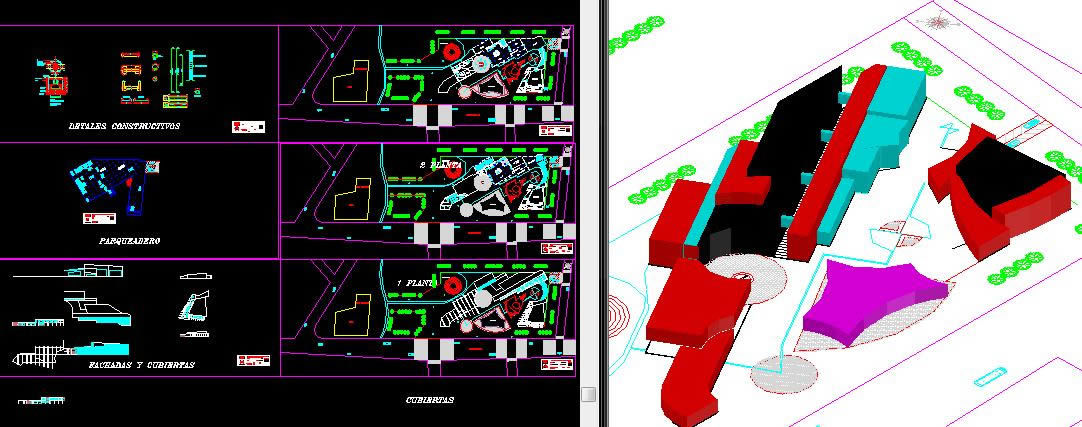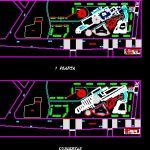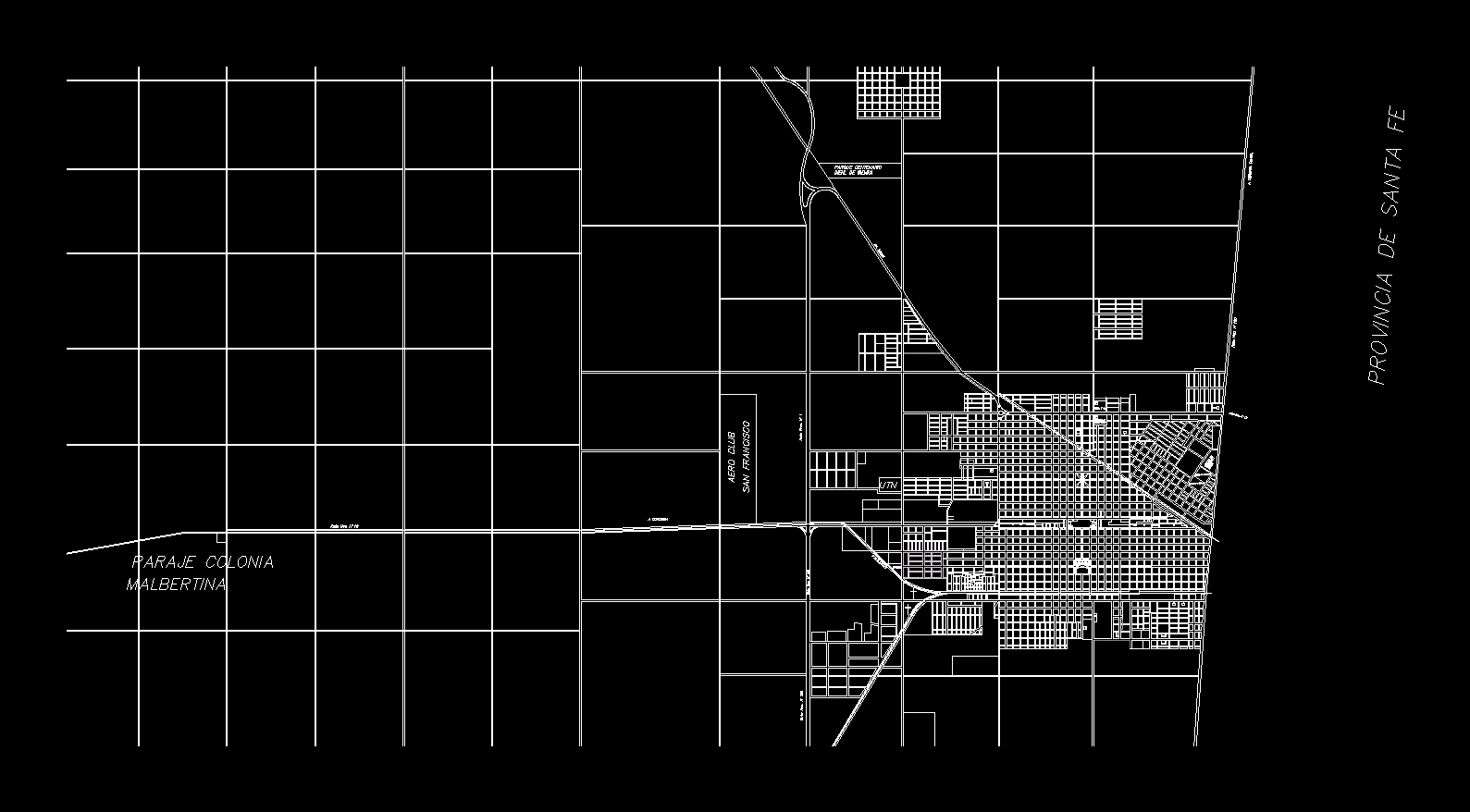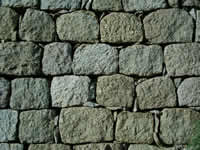Library Project DWG Full Project for AutoCAD

Library project – Constructive details
Drawing labels, details, and other text information extracted from the CAD file (Translated from Spanish):
sign, cultural house, cross, scale, arq marine light rosales, institutional project, revised, drawing, leonard a. forero h., date, December, architecture facuilty, third semester, workshop iii n., code, college, the great, Colombia, content, intermunicipal library model, observations, the great, Colombia, content, general plant, third semester, workshop iii n., architecture facuilty, code, date, October, scale, drawing, revised, leonard a. forero h., college, institutional project, arq Marine Light, p.a, flat no., observations, arq Marine Light, institutional project, college, the great, Colombia, leonard a. forero h., architecture facuilty, drawing, third semester, workshop iii n., revised, date, code, October, content, general plant, flat no., scale, p.a, observations, outdoor theater, administration, restuarante, main room, commercial galery, Cafeteria, cross, sign, cultural house, arq marine light rosales, institutional project, college, the great, Colombia, leonard a. forero h., architecture facuilty, drawing, third semester, workshop iii n., revised, date, code, December, content, ground floor, flat no., scale, p.a, observations, outdoor theater, playroom, living multiple, commercial galery, Cafeteria, cross, sign, cultural house, w.c., plant, covers, sign, cross, cultural house, outdoor theater, commercial galery, code, workshop iii n., third semester, architecture facuilty, December, p.a, flat no., general plant, date, leonard a. forero h., institutional project, Colombia, the great, college, content, drawing, arq marine light rosales, scale, revised, observations, parking lot, covered facades, workshop iii n., third semester, code, p.a, architecture facuilty, leonard a. forero h., institutional project, college, Colombia, the great, content, drawing, arq marine light rosales, plan of covered facades, December, date, revised, scale, observations, flat no., Deposit, machine room, fixed point, information, exhibition gallery, ramp, showroom, temporary, lobby, basement parking lot, December, leonard a. forero h., code, date, institutional project, content, workshop iii n., third semester, drawing, architecture facuilty, Colombia, the great, college, observations, p.a, scale, flat no., revised, arq marine light rosales, music room, bicycle area, for motorcycles, conference room, exhibition gallery, lobby, dressing rooms, w.c., cellar, lobby, cellar, dressing rooms, living multiple, cross, sign, cultural house, Secretary, together, ofc. director, room, cellar, maintenance, w.c., archive, ofc. post, administration, outdoor theater, reception, ground floor, December, code, date, leonard a. forero h., institutional project, content, workshop iii n., third semester, drawing, architecture facuilty, Colombia, the great, college, observations, p.a, scale, flat no., revised, arq marine light rosales, w.c., ramp, commercial galery, Cafeteria, lobby, w.c., lobby, lockers, newspaper library, Deposit, lobby, information, fixed point, general room, map, exhibition gallery, plant, ramp, esc, They are in each direction, cyclopean, battery, shoe, beam, column, current floor, empty, recebo, stirrups, stirrups, They are:, section, aerial beam, They are:, section, mooring beam
Raw text data extracted from CAD file:
| Language | Spanish |
| Drawing Type | Full Project |
| Category | Misc Plans & Projects |
| Additional Screenshots |
  |
| File Type | dwg |
| Materials | |
| Measurement Units | |
| Footprint Area | |
| Building Features | Parking, Garden / Park |
| Tags | assorted, autocad, constructive, details, DWG, full, library, Project |







