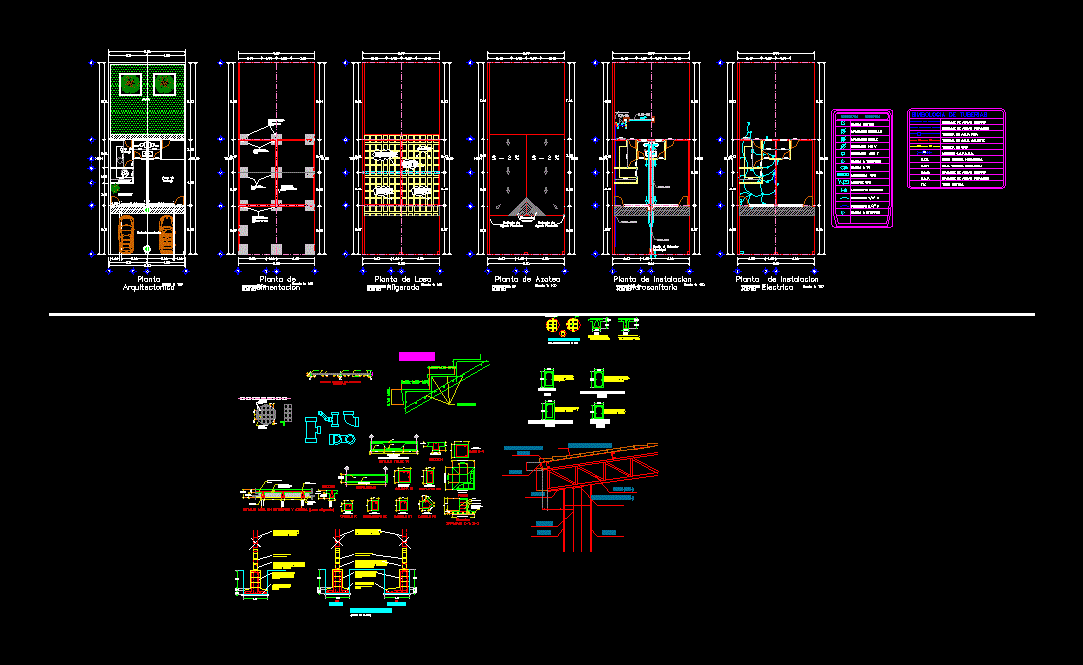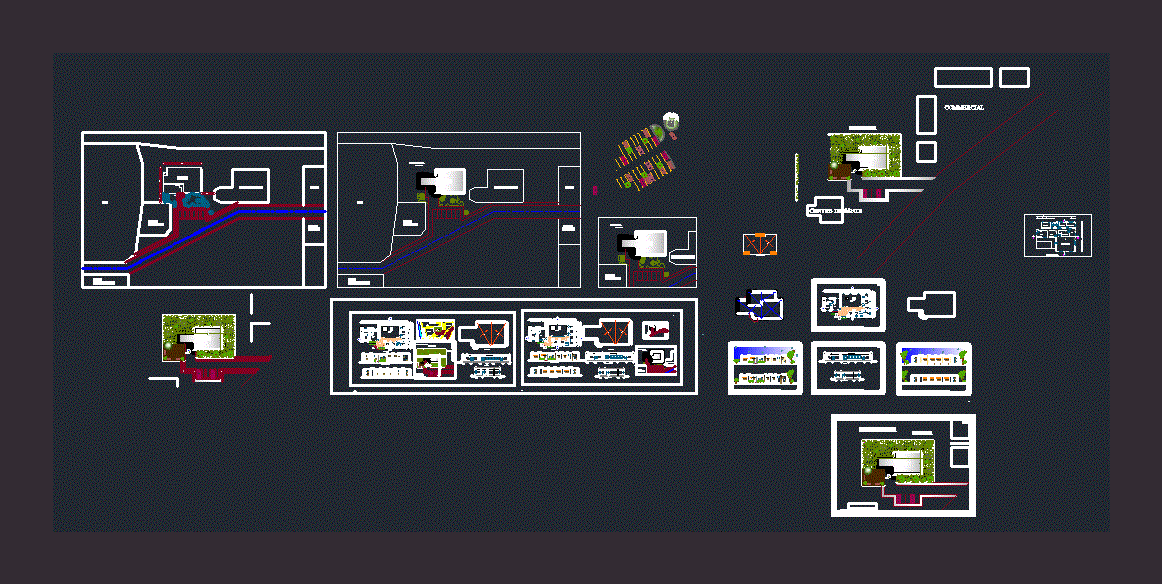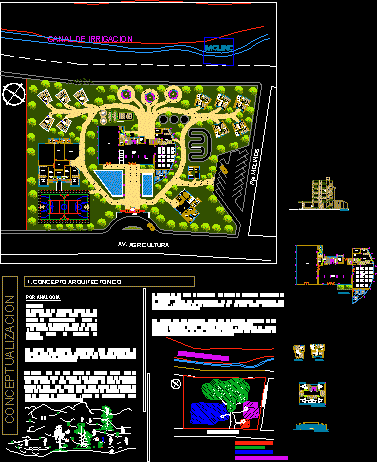Librery DWG Block for AutoCAD
ADVERTISEMENT
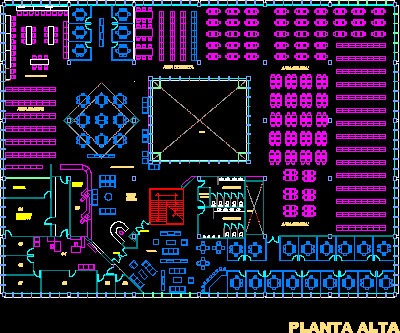
ADVERTISEMENT
High plant of librery – Informal study room
Drawing labels, details, and other text information extracted from the CAD file (Translated from Spanish):
entrance, exit, technicians, warehouse, processes, library, access, lobby, books, loan, empty, top floor, internet consultation, women’s health, men’s health, area consultation, general area, area magazines, informal study area, room of control
Raw text data extracted from CAD file:
| Language | Spanish |
| Drawing Type | Block |
| Category | Schools |
| Additional Screenshots |
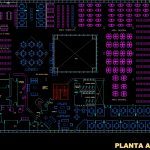 |
| File Type | dwg |
| Materials | Other |
| Measurement Units | Metric |
| Footprint Area | |
| Building Features | |
| Tags | autocad, block, College, DWG, high, library, plant, room, school, study, university |



