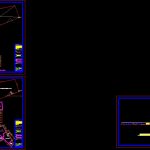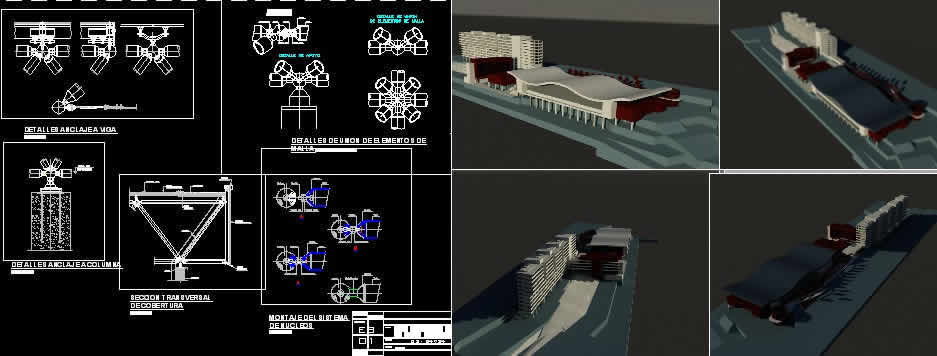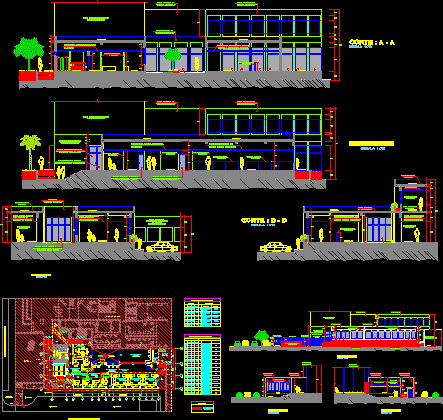Lift Calatel DWG Block for AutoCAD

SURVEY OF TELECOMMUNICATIONS COMPANY PARTNER OF TELEFONICA
Drawing labels, details, and other text information extracted from the CAD file (Translated from Spanish):
plane:, specialty:, location:, plate :, procedure:, design:, date:, applicant:, scale:, drawing:, professional:, calatel, architecture, certificate of, civil defense, distribution, observations:, information that is recorded in the plans has been, observed and collected during the ocular inspection, data and assumed the possible distributions of existing networks, existing circuits and other facilities, which to date have been functioning properly without, represent danger to the occupants., attentively., responsible professional., tower, surveillance, parking area, proy. of, tijerales, metal mesh fence, warehouse, storage area, warehouse, storage area, yard of maneuvers and unloading, concrete floor, compacted affirmed floor, green area, American grass, sand, coarse, stone, heading, gate metal mesh, maestranza, free patio, free zone, management, office, bathroom, meeting room, corridor, reception, secretary, terrace, maintenance, workshop, engineering office, ofic. teleoperad., ofic., security, ss.hh., dining room, tank, teleoper., kitchen, bathroom, training, induction, second floor plant, second floor plant – offices, service desk, first floor plant, first floor plant – offices, cl., mars, elevations, cuts, parking, workshop, court aa, court bb, elecacion frontal – offices, elecacion posterior – offices, street
Raw text data extracted from CAD file:
| Language | Spanish |
| Drawing Type | Block |
| Category | Industrial |
| Additional Screenshots |
 |
| File Type | dwg |
| Materials | Concrete, Other |
| Measurement Units | Metric |
| Footprint Area | |
| Building Features | Garden / Park, Deck / Patio, Parking |
| Tags | autocad, block, business, company, Cut, DWG, factory, industrial building, lift, survey, telecommunications |








