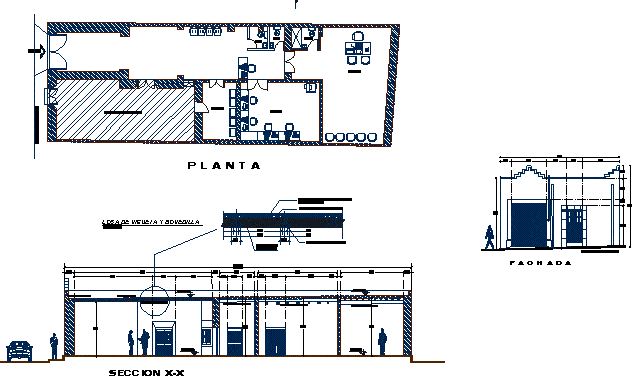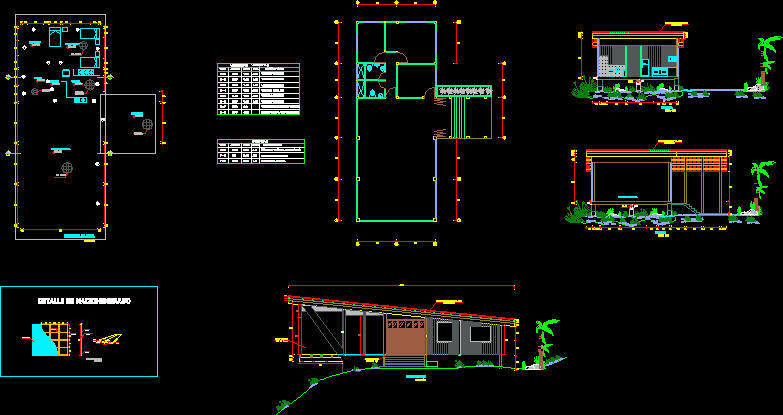Lift – Colonial House Type DWG Block for AutoCAD
ADVERTISEMENT

ADVERTISEMENT
ARCHITECTURAL SURVEY OF COLONIAL HOUSE TYPE WITH GROUND, CUT AND CRANE
Drawing labels, details, and other text information extracted from the CAD file (Translated from Galician):
M e d e n a n e m e d e n a n, a r t o c t o s, north, gonzalez ortega, colon, escobedo, plazuela, miguel hidalgo, federico, jose ma. morelos, calle dr. mora, calle salamanca, penjamo street, calle leon, calle silao, facade, access, orientation, plant, roof in poor condition, bathroom, wc, file, office, section x-x ‘, beam slab and vault, flat, pluvial water drop, lightweight polystyal swirl, without scale
Raw text data extracted from CAD file:
| Language | Other |
| Drawing Type | Block |
| Category | Industrial |
| Additional Screenshots |
 |
| File Type | dwg |
| Materials | Other |
| Measurement Units | Metric |
| Footprint Area | |
| Building Features | |
| Tags | architectural, arpintaria, atelier, atelier de mécanique, atelier de menuiserie, autocad, block, carpentry workshop, colonial, crane, Cut, DWG, ground, house, lift, mechanical workshop, mechanische werkstatt, oficina, oficina mecânica, schreinerei, survey, type, werkstatt, workshop |








