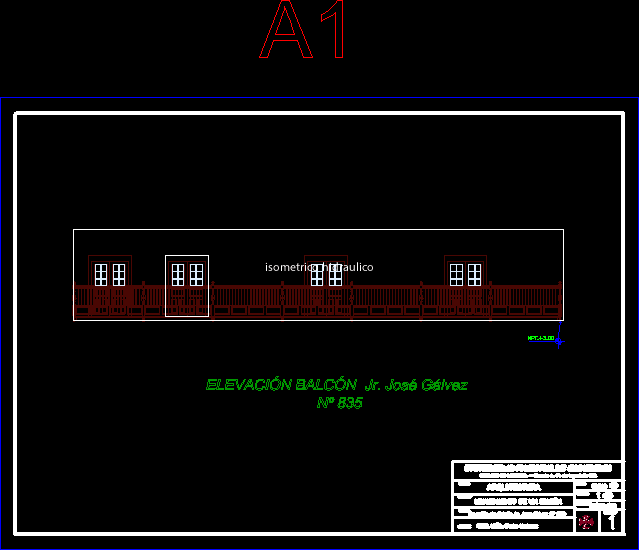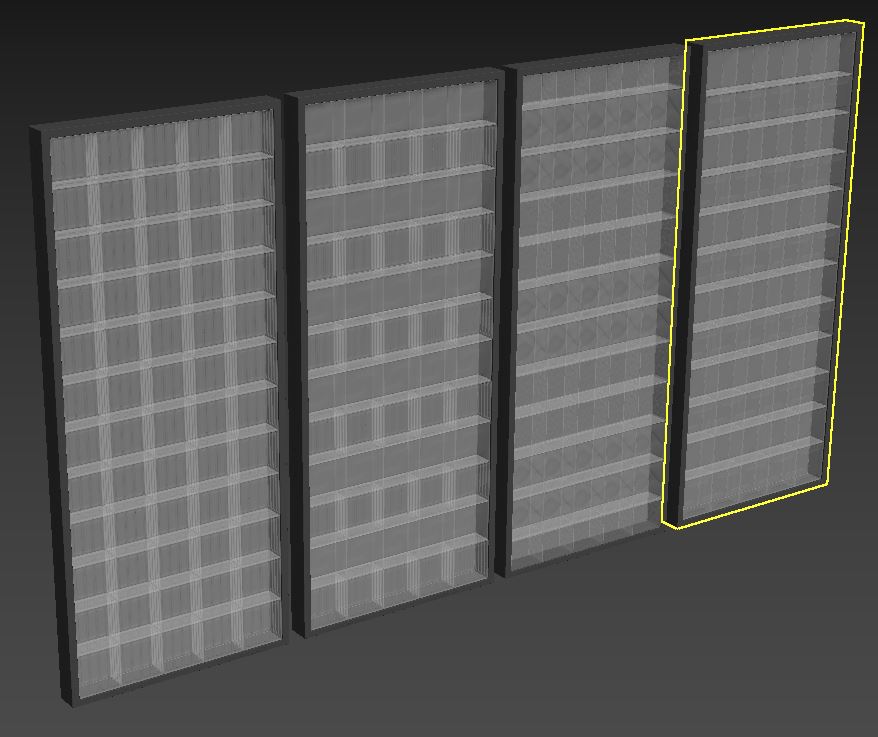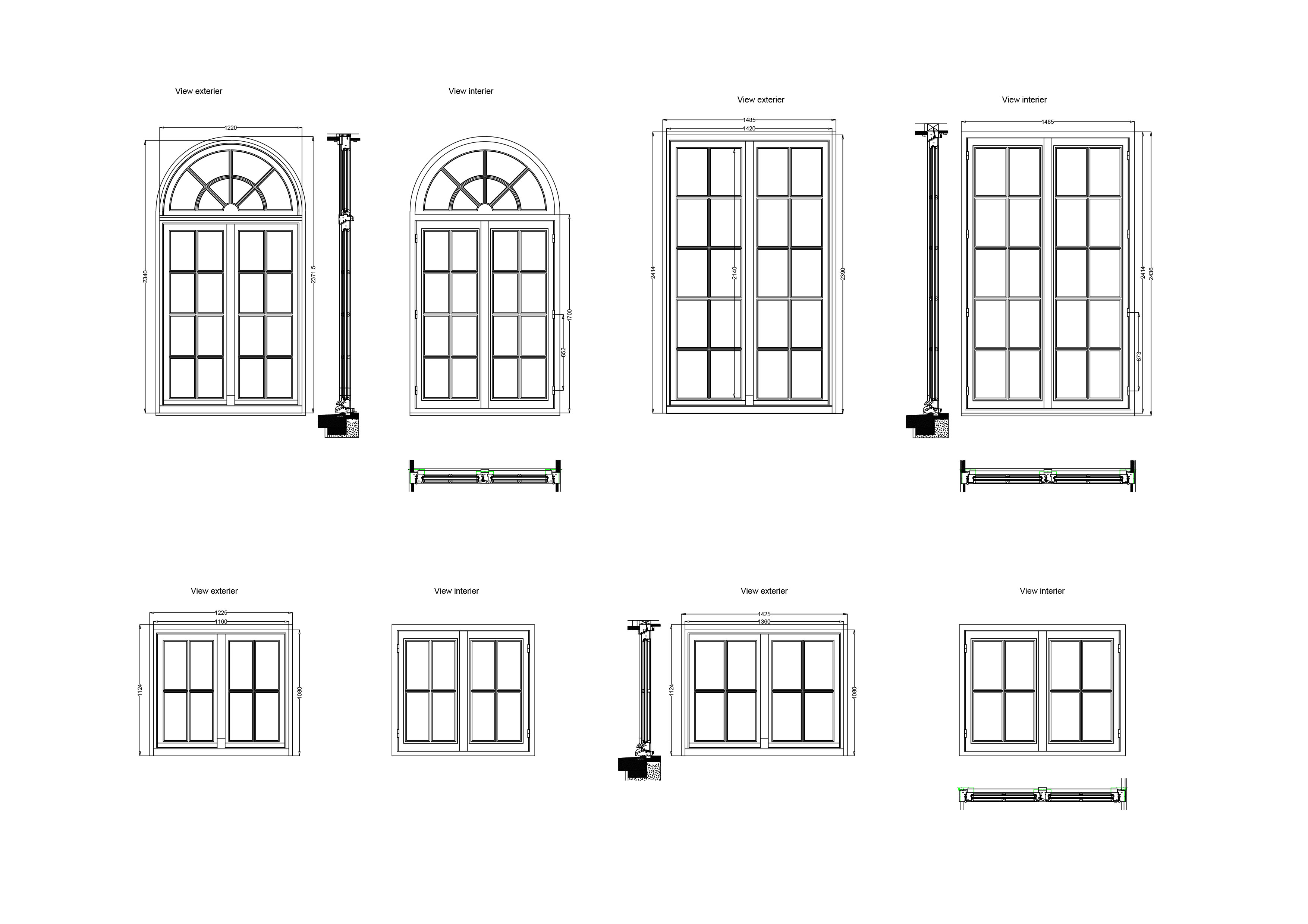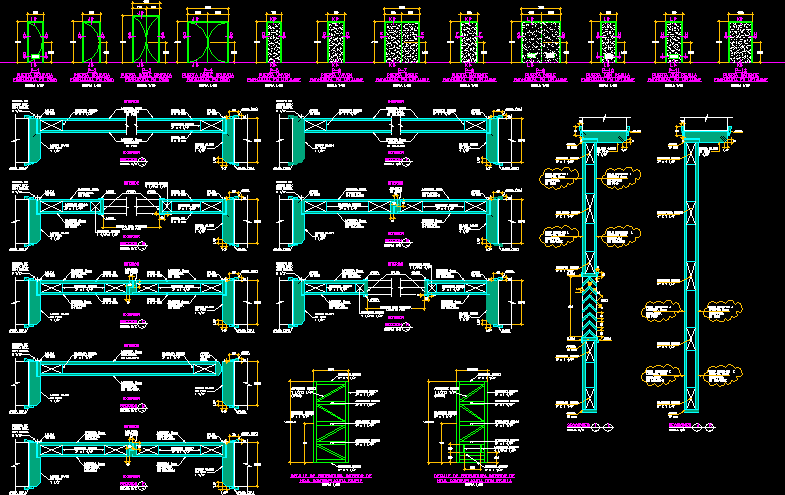Lifting Flat Balcony DWG Plan for AutoCAD
ADVERTISEMENT

ADVERTISEMENT
Plane Jose Galvez Jr elevation of the city of Cajamarca; views – LIFTING UP BALCONY
Drawing labels, details, and other text information extracted from the CAD file (Translated from Spanish):
national university of cajamarca, lifting a balcony, student :, plane :, archive :, architecture, engineering faculty – school a. p. of civil engineering, work :, course :, scale :, date :, plane number, cieza león, dante hartman, balcon.dwg
Raw text data extracted from CAD file:
| Language | Spanish |
| Drawing Type | Plan |
| Category | Doors & Windows |
| Additional Screenshots |
 |
| File Type | dwg |
| Materials | Other |
| Measurement Units | Metric |
| Footprint Area | |
| Building Features | |
| Tags | autocad, balcony, cajamarca, city, DWG, elevation, flat, jose, lifting, plan, plane, terrace, terrasse, veranda, views |








