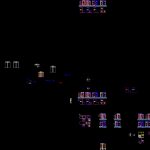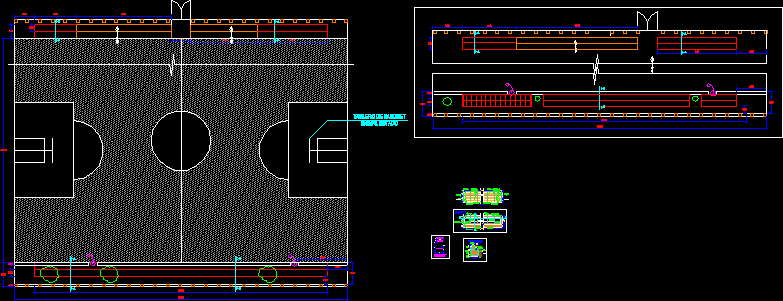Light System DWG Block for AutoCAD

Plant, metal, lightweight systems.
Drawing labels, details, and other text information extracted from the CAD file (Translated from Spanish):
tank tank capacity lts., pre-molded pumping well, cistern tank, North side, south facade, west facade, east facade, North side, south facade, west facade, east facade, panel cover with pte. for water runoff, travels receiving the waters of the covers, top profile of hot dip galvanized steel sheet, upright profile of zinc plated steel sheet by hot dip, perforations arranged to organize installations, prefabricated panels beams h: for mezzanine, Suspended Ceiling Steel Wire Ceiling, plates external cementicias esp:, view of mensula that compose the, pre-fabricated precast column, beam made in situ, of hºaº base of columns h: of light of column approx. depending on the height of each column, piles diameter: with spiral armor foundation level:, compression layer two: h:, floor of granitic mosaic. esp .:, mosaic seat mortar two:, lower profile profile of hot dip galvanized steel sheet., beam made in situ, cover cover esp: outdoor cover, compression layer two: h:, view of mensula that compose the, compression layer two: h:, floor of granitic mosaic. esp .:, mosaic seat mortar two:, compression layer two: h:, floor of granitic mosaic. esp .:, mosaic seat mortar two:, poor floor subfloor, beam made in situ, low level, floor, floor ceilings, south facade, North side, tempered glass tempered wall esp. mm, structural bracket for curtain wall with fasteners, reticulated structural pipe flat mezzanine support, curtain wall mobile window, wraparound aluminum alucobond panels, double leaf glass door without frame, structure structure of structural pipes. linked by vinc. mobile phones, retic beam flat bonding stiffening structures., wraparound aluminum alucobond panels, aluminum cellphone window, wraparound aluminum alucobond panels, perim basis. alucobond plates, tensioner with dist., column of profiles u.p.n the view with stiff bars. de vinc., mm wings profile mm, sheet of union between columns esp. mm, bullet hexagonal head with thick threaded washer mm, reticulated heavy structural pipe plane, support bracket with tring. of sheet, bullet hexagonal head with thick threaded washer mm, union between perf. welding seam, stiffening bar. of caño estruc. diam. mm, union between perf. welding seam, bulon hexagonal head with thick threaded washer mm anchored armature of hºaº, binding sheet between base column esp. mm, base of hº aº concrete, mm wings profile mm, armor of the base irons calculus, sheet of union between columns esp. mm, mm wings profile mm, union between perf. welding seam, bullet hexagonal head with thick threaded washer mm, heavy structural pipe, detail construc. of links, mm wings profile mm, plate of union between c
Raw text data extracted from CAD file:
| Language | Spanish |
| Drawing Type | Block |
| Category | Construction Details & Systems |
| Additional Screenshots |
 |
| File Type | dwg |
| Materials | Aluminum, Concrete, Glass, Steel |
| Measurement Units | |
| Footprint Area | |
| Building Features | |
| Tags | adobe, autocad, bausystem, block, construction system, covintec, DWG, earth lightened, erde beleuchtet, light, lightweight, losacero, metal, plant, plywood, sperrholz, stahlrahmen, steel framing, system, système de construction, systems, terre s |








