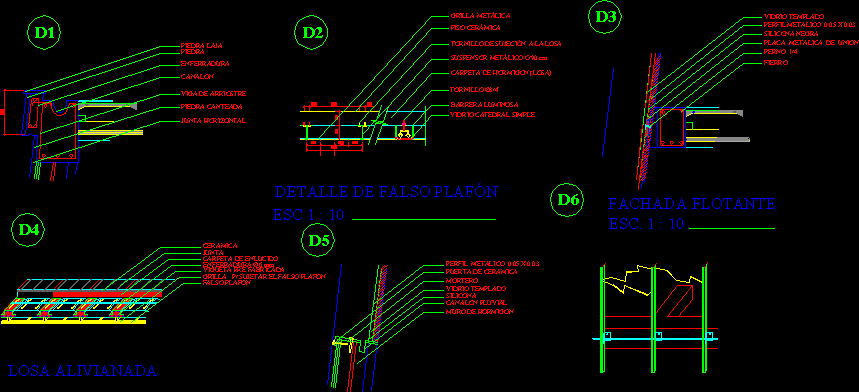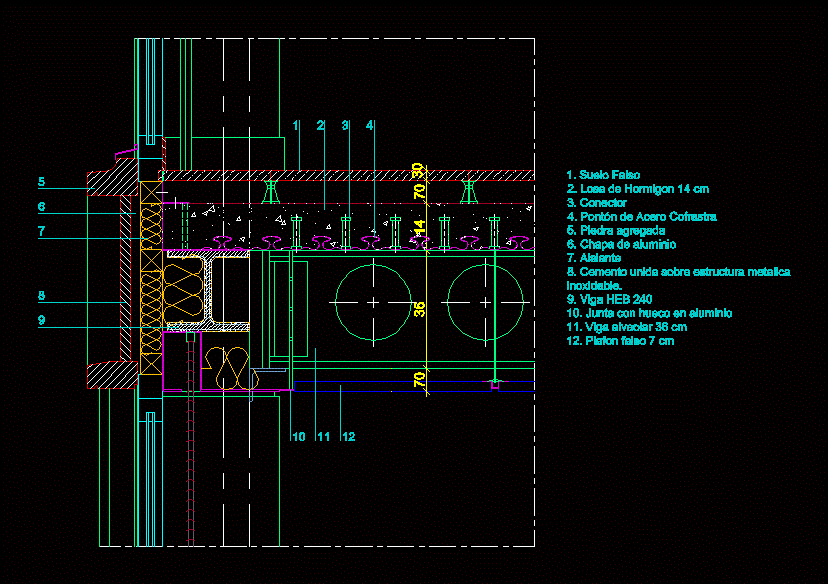Lightened Concrete, Dropped Ceiling, Drywall Facade DWG Block for AutoCAD

Cut lightened slab edge; plafon false facade floating
Drawing labels, details, and other text information extracted from the CAD file (Translated from Spanish):
metal hanger cm, sanitary instalation, metal grid, ceramic floor, retaining screw, the slab, concrete folder, screw, light barrier, simple cathedral glass, false ceiling detail, scale, esc., floating facade, slab of light, metal hanger cm, metal grid, ceramic floor, retaining screw, the slab, concrete folder, screw, light barrier, simple cathedral glass, false ceiling detail, esc, ceramics, meeting, plasterboard, mm, prefabricated joist, grid hold the false ceiling, false ceiling, tempered glass, metal profile, black silicone, metal bonding plate, cap screw, iron, metal profile, ceramic door, mortar, tempered glass, silicone, rain gutter, concrete wall, stone slab, stone, n., gutter, bracing beam, corked stone, horizontal joint, brick gambote, veneer to decer, beam, hollow brick, edge cut details
Raw text data extracted from CAD file:
| Language | Spanish |
| Drawing Type | Block |
| Category | Construction Details & Systems |
| Additional Screenshots |
 |
| File Type | dwg |
| Materials | Concrete, Glass |
| Measurement Units | |
| Footprint Area | |
| Building Features | |
| Tags | autocad, block, ceiling, concrete, construction details, construction details section, Cut, cut construction details, cutting edge, drywall, DWG, edge, facade, false, floating, lightened, lightened slab, plafon, slab |








