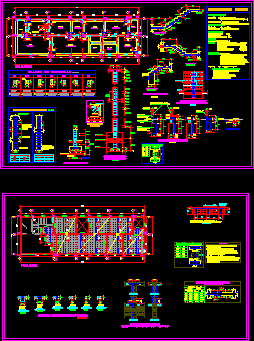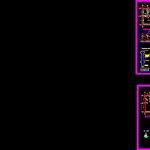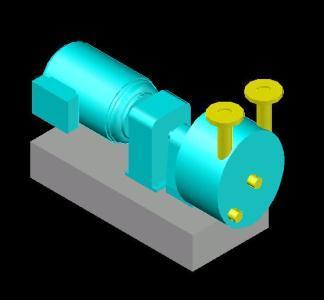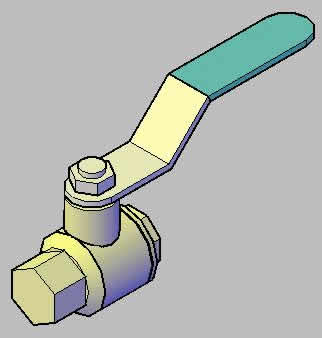Lightened DWG Block for AutoCAD

Lightened – Beams – Reinforced Concrete – Armors
Drawing labels, details, and other text information extracted from the CAD file (Translated from Spanish):
column, variable, according to splices, stair detail, first stretch, scale, nfp, rto., typical shoe detail, column, variable, existing, nfp variable, poor concrete flooring, scale, stirrups on columns, det. concentration of, rto., rto., sobrecimiento, foundation beam, foundation, according to splices, second stretch, design standards according r.n.c., n.t.e. charges, n.t.e. masonry, n.t.e. reinforced concrete, n.t.e., n.t.e. foundation floors, foundation beams, carrying capacity, lightened flat beams, beams columns, ground, Technical specifications, reinforced concrete, coatings, concrete f’c, steel reinforcement fy, concrete foundations cyclopean, concrete cyclopean, minimums which could be of, corresponding current standard, will manufacture with the dimensions, masonry, mortar, charges, ceiling finished floor, all masonry units are, roof overload, partition, own weight lightened cm, they should classify with type IV of the, silico, more pg, roof overload, third stretch, esc, from the area, confinement, niv formwork, splice in different, parties trying to, column, make splices out, niv formwork, of low efforts, considering areas, splices in columns plates, length of joints, they splice less than, high efforts but that, considering areas of, of the rods, column, length of joints, covering, Beam column, Beam column, covering, bending detail, of stirrups, scale, masonry walls meshed, typical reinforcement detail, n.f.p. var., esc, wires, every row, scale:, detail cut of foundations, Excavation level, detail of sardinel, compacted, bruña, cement concrete, p.g. maximum, foundation, cement concrete, p.m. maximum, sobrecimiento, lateral cm., asymmetric seal, ground, foundation beam, lateral cm., asymmetric seal, level of, ground, level of, vertical column splicing, overlay level of false floor, in case of vanos lower level of, dining room, bedroom, ss.hh., laundry, kitchen, garden, v.cim, n.f.p., n.f.p., license plate, stair base, license plate, v.b., iron, hollow brick, ceramic, mm., scale, lightweight detail, note:, the same section., in case of not splicing in the zones, consult the designer., for, for lightened flat beams steel, indicated the specified percentages, increase the length of splice in a, do not splice more than the total area in, the equal splice length for, lower is spliced over the, vertical column splicing, beam, lightened, anchor detail of, new column floor apartment, beam, lightened, floor column, floor column, v.b., v.b.a, detail cuts of beams, scale, lightened slabs, overlapping splices for, higher, values of, higher, lower, anyone, less, reinforcement
Raw text data extracted from CAD file:
| Language | Spanish |
| Drawing Type | Block |
| Category | Construction Details & Systems |
| Additional Screenshots |
 |
| File Type | dwg |
| Materials | Concrete, Masonry, Steel |
| Measurement Units | |
| Footprint Area | |
| Building Features | Garden / Park |
| Tags | armors, autocad, beams, block, concrete, DWG, erdbebensicher strukturen, lightened, reinforced, seismic structures, strukturen |








