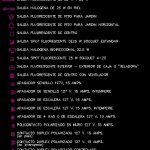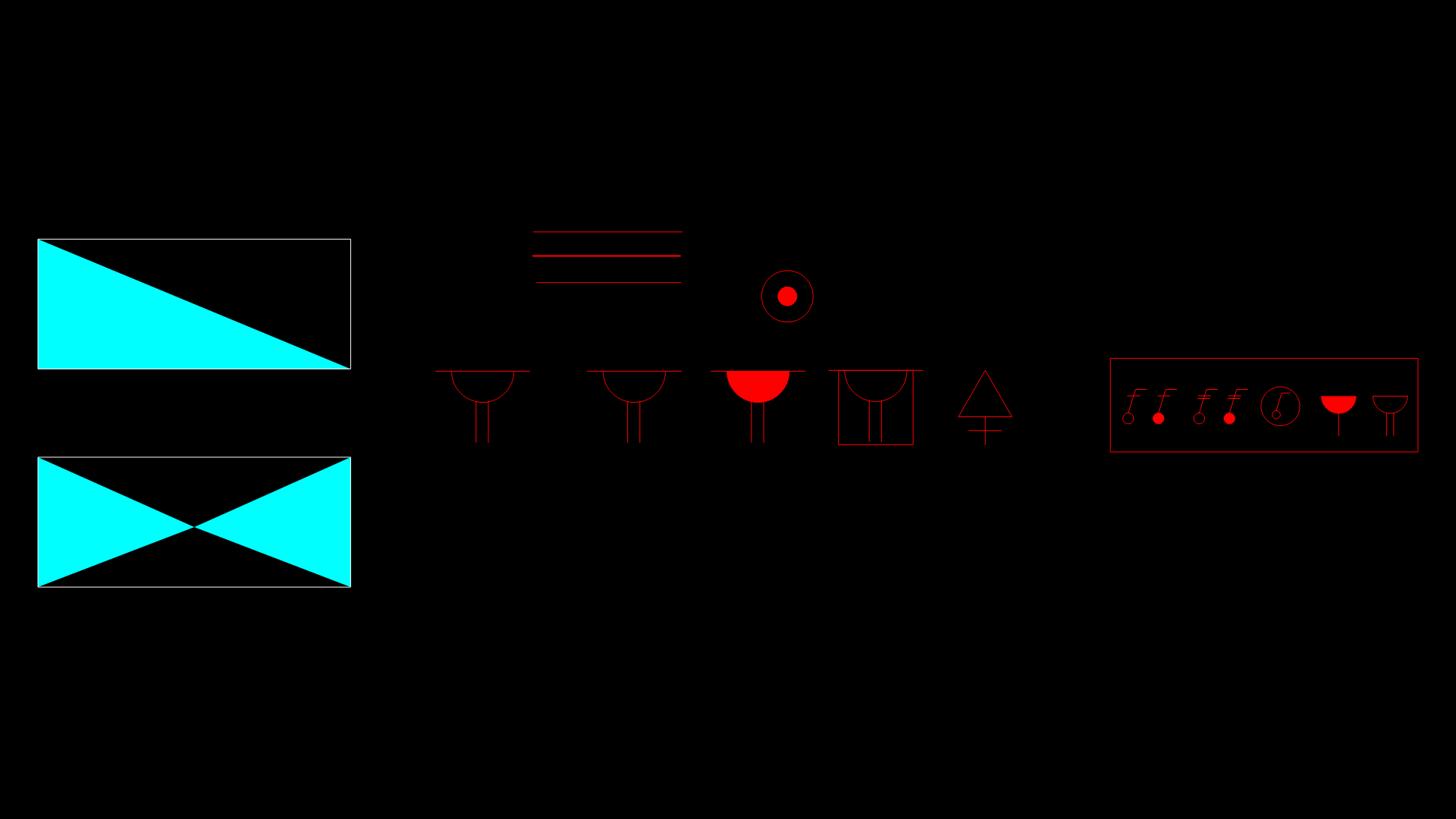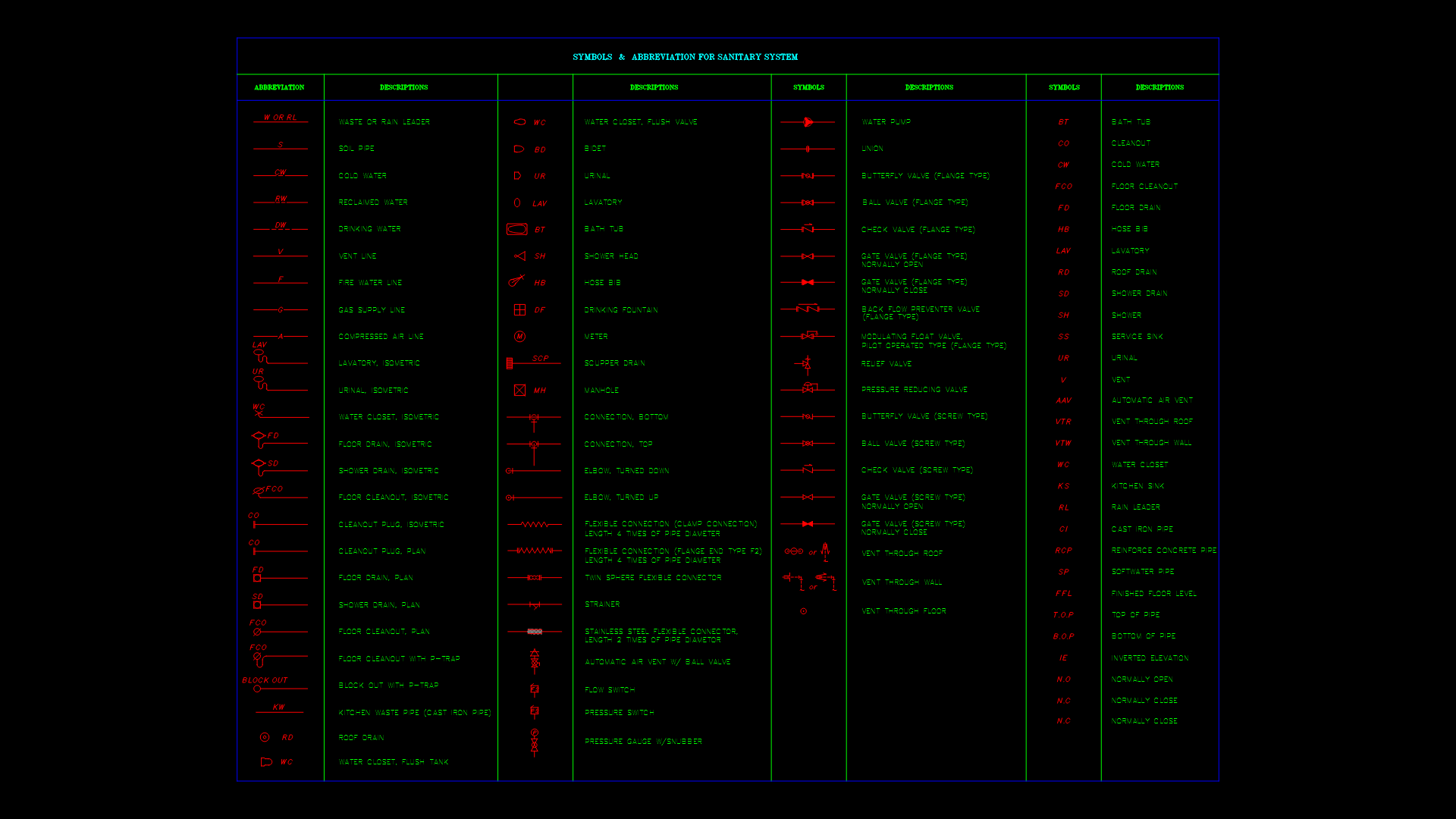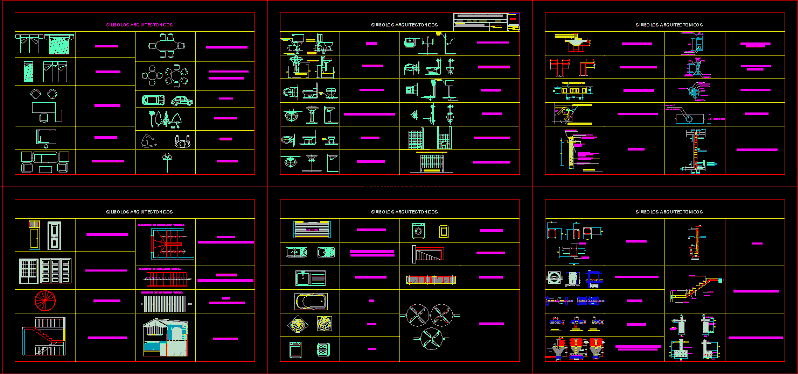Lighting – Simbologia DWG Block for AutoCAD

Lighting – Simbologia
Drawing labels, details, and other text information extracted from the CAD file (Translated from Spanish):
Measurement equipment or meter, connection cia. electric power supplier, register box, rising pipe, low pipe, interior fluorescent butt outlet, flexible pvc conduit pipe by slab or wall, flexible pvc conduit pipe per floor, center fluorescent outlet, exterior fluorescent buttress, symbology , bell button, polarized controlled duplex contact, tv out, buzzer, fan, bell, direct telephone, telephone extension, telephone intercom, electric intercom board, exit dichroic buttress floor level exterior, fluorescent interior buttress output with detector of movement, exit fluorescent exterior fluorescent floor level, outlet dichroic interior floor level, fluorescent floor outlet for garden, fluorescent floor outlet for horizontal garden, fluorescent outlet center with fan, blind cover, weather register, plywood electric, fluorescent buttress exit floor level
Raw text data extracted from CAD file:
| Language | Spanish |
| Drawing Type | Block |
| Category | Symbols |
| Additional Screenshots |
 |
| File Type | dwg |
| Materials | Wood, Other |
| Measurement Units | Metric |
| Footprint Area | |
| Building Features | Garden / Park |
| Tags | autocad, block, coat, DWG, lighting, normas, normen, revestimento, schilder, SIGNS, simbologia, standards, symbols |








