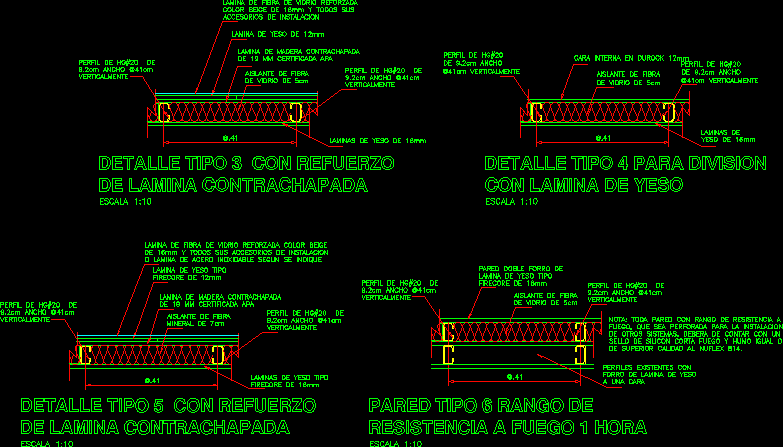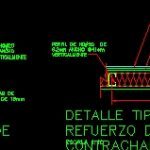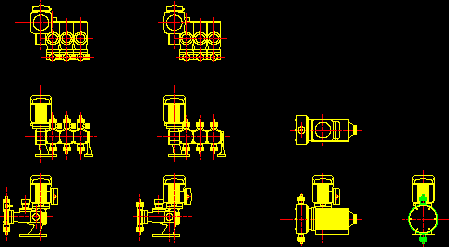Lightweight Partition Walls Detail DWG Detail for AutoCAD

Detail Lightweight partition walls with a fire resistance rating of one hour
Drawing labels, details, and other text information extracted from the CAD file (Translated from Spanish):
double wall firecore type plaster sheet, fiberglass insulation, vertically wide profile, firecore type plaster sheet, mineral fiber insulation, vertically wide profile, scale, wall type fire resistance range hour, scale, type detail with plywood backing, vertically, wide, profile of, scale, of glass of, fiber insulation, profile of, wide, vertically, inner face in durock, laminated plywood of mm certified apa, detail type for division with plasterboard, firecore type plaster sheets, laminated fiberglass reinforced beige of all its installation accessories stainless steel sheet as indicated, gypsum board, fiberglass insulation, vertically wide profile, scale, type detail with plywood backing, laminated plywood of mm certified apa, gypsum board, laminated fiberglass reinforced beige of all its installation accessories, gypsum board, Existing profiles with one-side gypsum sheeting, note: any wall with resistance range that is perforated for the installation of others should have a silicon seal fire smoke equal of superior quality to the nuflex
Raw text data extracted from CAD file:
| Language | Spanish |
| Drawing Type | Detail |
| Category | Construction Details & Systems |
| Additional Screenshots |
 |
| File Type | dwg |
| Materials | Glass, Steel, Wood, Other |
| Measurement Units | |
| Footprint Area | |
| Building Features | |
| Tags | aluminio, aluminium, aluminum, autocad, DETAIL, DWG, fire, gesso, gips, glas, glass, l'aluminium, le verre, lightweight, mauer, mur, panels, parede, partition, partition wall, plaster, plâtre, rating, resistance, vidro, walls |








