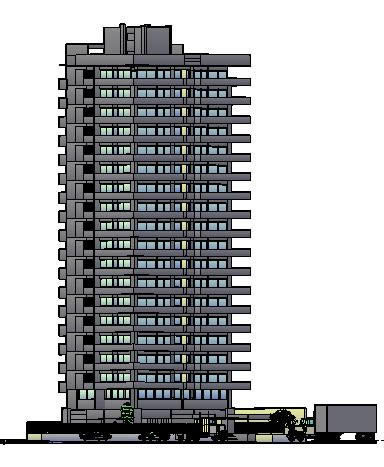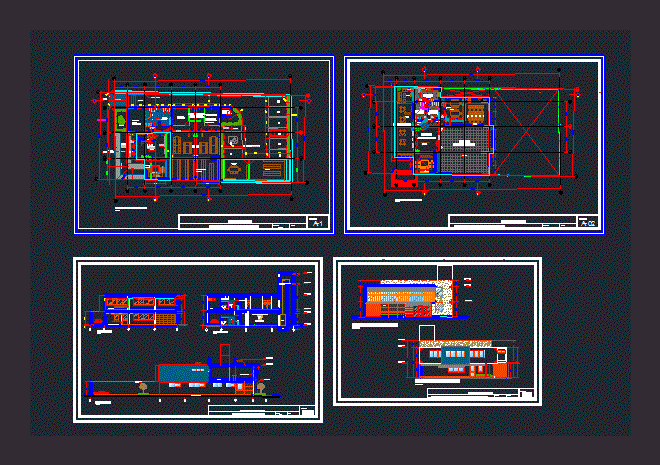Lima Archaeological Museum DWG Block for AutoCAD

Lima Archaeological Museum – present plane
Drawing labels, details, and other text information extracted from the CAD file (Translated from Spanish):
supply, ofic. of, moche, room, dep., textile room, empire wari gallery, auditorium, history, archive, research, research, colonial, painting, room, workshop, office, dorm., ofic., registration and cataloging, sshh , dining room, section, archeology, library, reading, researchers, ceramic dep., elevated tank, anthropology dep., physical, dep. of anthropology, dep. material, organic, chancay, official, critical, dep. of material, temporary room, metals, laboratory, vault, apartment. of, kitchen, cafeteria, mantenim., patio, surveillance, pucará room, nasca, paracas, early intermediate gallery, staff, administration, dep. of textiles, plazuela, garden, lithosculptures, property of third parties, gallery origins, training, ticket office, gallery of estates and manors, garden, chimu room, address, sub, main hall, secretariat, conservation, workshop, office, room of, fumigation, department of, museography, history of the, square of the, direction, receipt, departam., dep. of history, terrace, room arq. Inca, guides, temporary, old mansion, republic room, carpint., sector closed, water meter, level curve, existing structures, existing drain mailbox, lighting pole, property limit, legend, tree, july street c. tello, jr. carlos de los heroes, psj. the olive grove, av. san martin, street spring, military zone, investigation, map, current status, date :, scale :, map of :, sheet no .:, observations, location :, dist: free village, prov: lima, depa: lima, sketch :, applied, sciences, Peruvian, university, current state-topographic, topographical, color, colors, feathers, red, yellow, green, cyan, magenta, all others, blue
Raw text data extracted from CAD file:
| Language | Spanish |
| Drawing Type | Block |
| Category | Cultural Centers & Museums |
| Additional Screenshots |
 |
| File Type | dwg |
| Materials | Other |
| Measurement Units | Metric |
| Footprint Area | |
| Building Features | Garden / Park, Deck / Patio |
| Tags | archaeological, autocad, block, CONVENTION CENTER, cultural center, DWG, lima, museum, plane, present |








