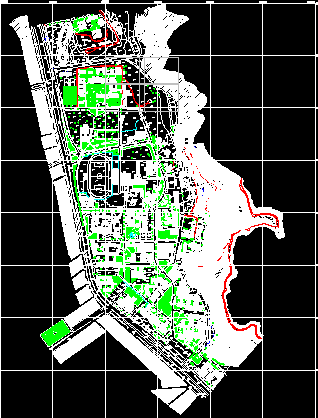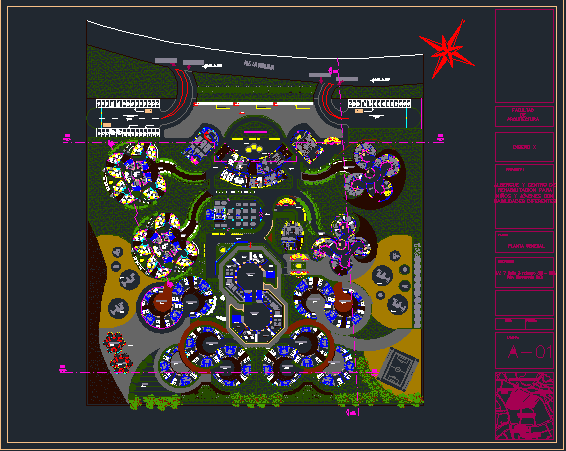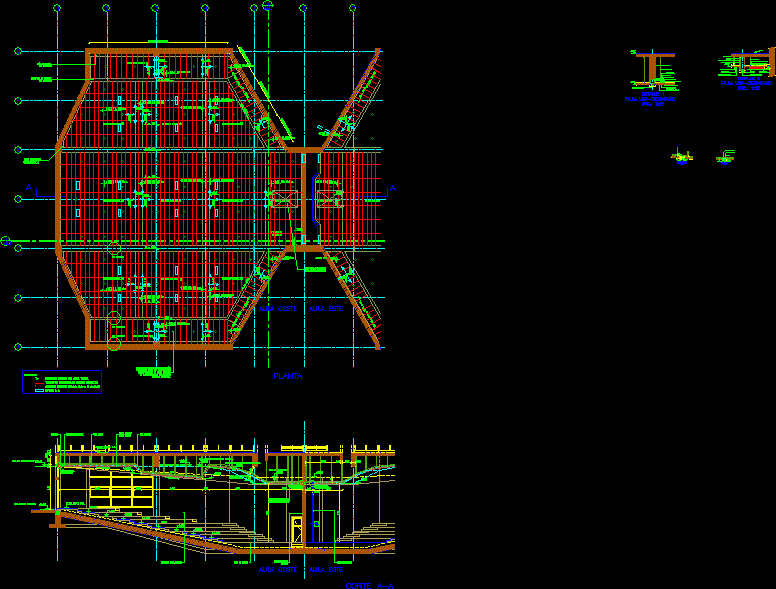Lima University Plane – Peru DWG Block for AutoCAD
ADVERTISEMENT

ADVERTISEMENT
Lima University Plane – Peru
Drawing labels, details, and other text information extracted from the CAD file (Translated from Spanish):
engineers, san borja, web page: http :, telefax :, tank, national university of engineering, project :, department :, province :, district :, scale of plotting :, scale of photo :, made by :, lima, rimac , geofoto sa, date:, photogrammetric survey, graphic scale, vertical datum, mean sea level, index curve, intermediate level curve, photogrammetric elevation, road, asphalt road, bridle path, ditch, high voltage post, gardens , trees, built area, pole one luminaire, pole two luminaires
Raw text data extracted from CAD file:
| Language | Spanish |
| Drawing Type | Block |
| Category | Schools |
| Additional Screenshots |
 |
| File Type | dwg |
| Materials | Other |
| Measurement Units | Metric |
| Footprint Area | |
| Building Features | Garden / Park |
| Tags | autocad, block, College, DWG, library, lima, PERU, plane, school, university |








