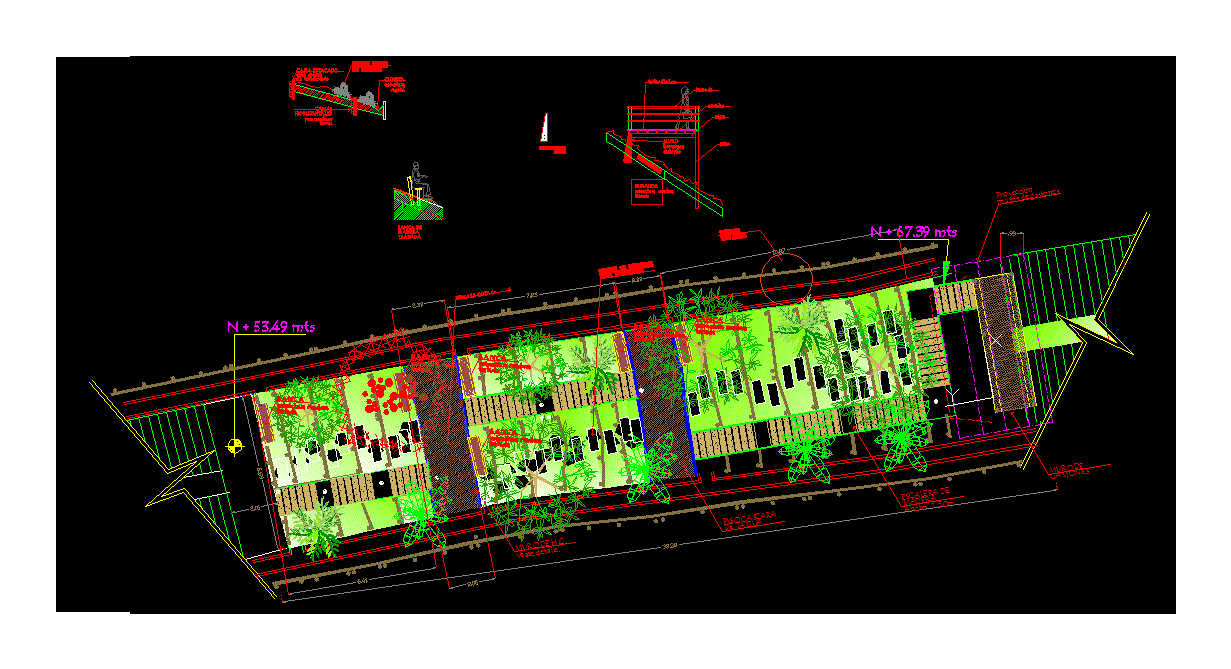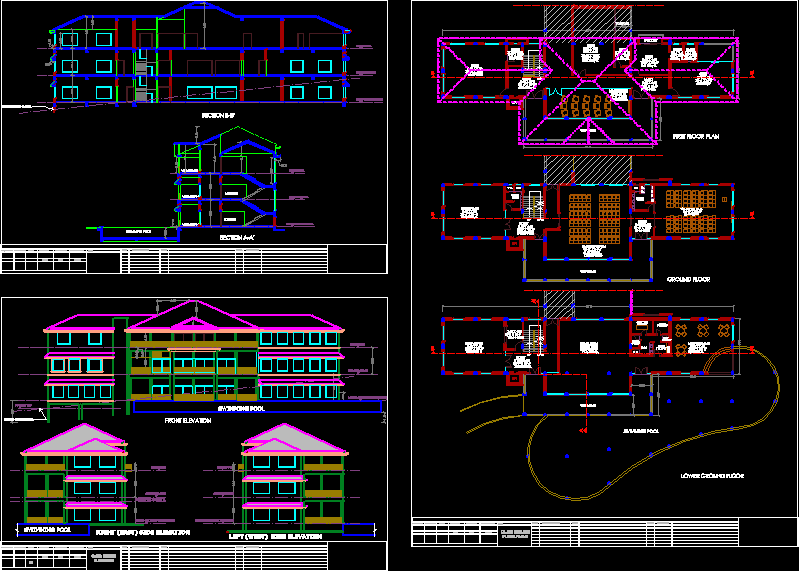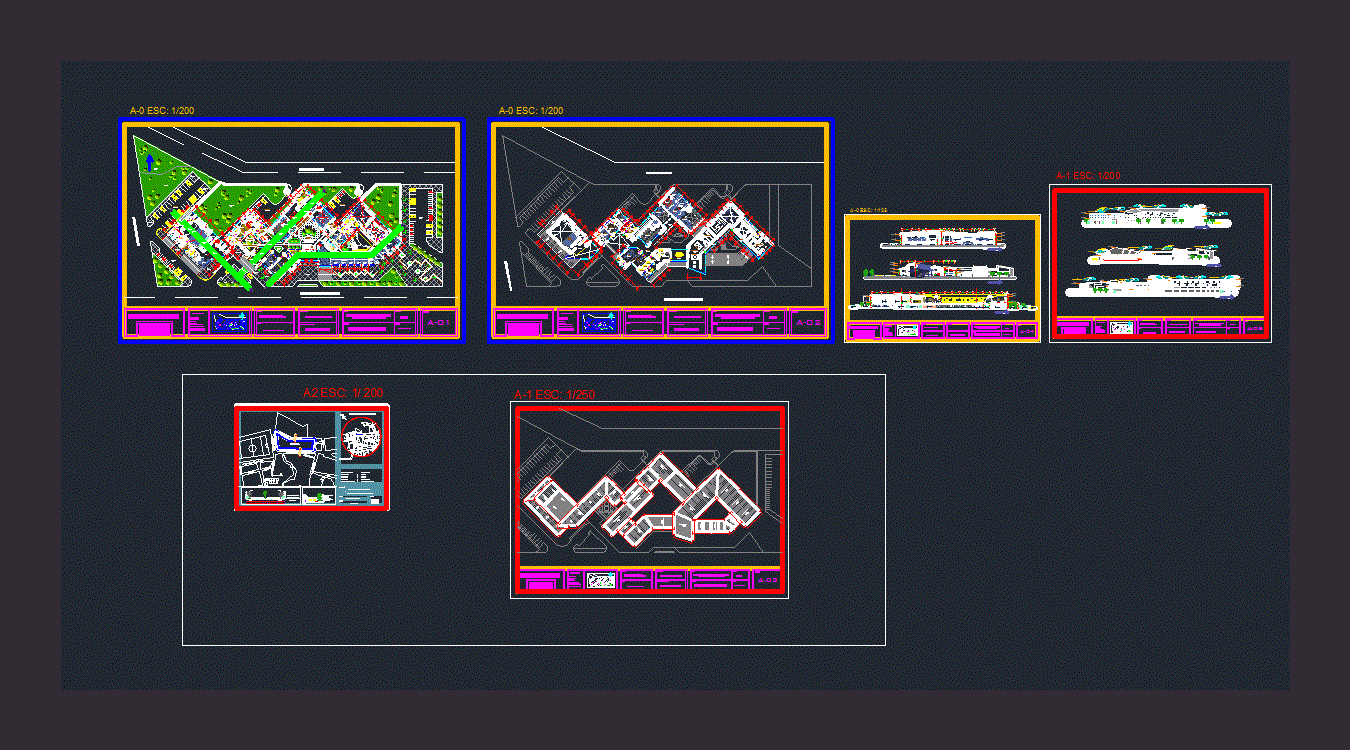Linear Park In Hillside DWG Block for AutoCAD

PARK AREA DESIGNED in PORTOVIEJO ELEVATED – SECURITIES – SPECIAL STRUCTURE WOOD GREEN AREA – CONCRETE PANELS –
Drawing labels, details, and other text information extracted from the CAD file (Translated from Spanish):
power, want, municipality of portoviejo urban planning direction, I raise :, project :, I review :, approved :, ing. Silvio Cedeno Alava, Arch. luchino iturralde, design :, scale :, indicated, director of urban planning, parque escalinata, calle miguel h. alcivar, without scale, treated wooden structure bench, tagua shell, cane staked guadua, cane staked bamboo cane without treatment, treated wooden structure lookout, treated wood staircase, mixed shrub and vegetal cover, ditch vegetation cover, luminaire pedestrian, garbage cans, planimetry, landscaping recovery project and protection against landslides, longitudinal cut, layout of stairs in its final state, numberview, numberplano, sinkhole, pole, pmetalico, left sidewalk, left boundary, sidewalk der, right boundary, aassdomiciliary, ptransformador, without potable water box, station, telephone box, hydrant, tree, paall, telephone cabinet, bush, aux, left pavement, house, street twenty-nine June, plant, left ballast, street teodoro wolf, av. of the army, street Miguel alcivar, monument, cob, new potable water box, andres de vera, terrestrial terminal, cyclopean concrete wall, current terrain, concrete cyclopean wall, pillar, railing, beams, treated wooden bench, ropes, Uncompacted black earth, horizontal gray to confine land, concrete tile for road, ditch see detail, projection gabion walls, wall of hc see detail., tagua shell, gabion wall, general plant of portoviejo proposed for the restructuring of the city from green systems, general location plant, trees, shrubs, plant coverings, veraneras, crotos, perlillo, mullullo , philodendrons, fodder peanuts, camotillo grass, vegetation proposed
Raw text data extracted from CAD file:
| Language | Spanish |
| Drawing Type | Block |
| Category | Parks & Landscaping |
| Additional Screenshots |
 |
| File Type | dwg |
| Materials | Concrete, Wood, Other |
| Measurement Units | Metric |
| Footprint Area | |
| Building Features | Garden / Park |
| Tags | amphitheater, area, autocad, block, designed, DWG, elevated, green, hillside, linear, park, parque, recreation center, special, structure, Wood |








