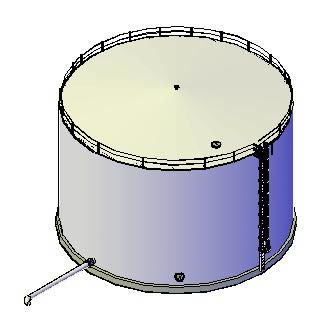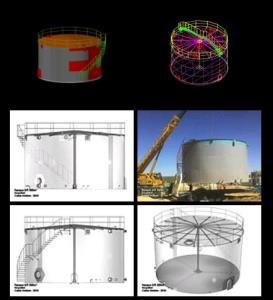Lingitudinal Court Court Project Mym DWG Full Project for AutoCAD

LONGITUDINAL MULTI HOUSING PROJECT. WITH CONSTRUCTION DETAILS OF STRUCTURE AND STREET FURNITURE
Drawing labels, details, and other text information extracted from the CAD file (Translated from Spanish):
platform, road, platform, platform, road, platform, colonial adoquin, compacted sand base with psi cement, quarry compacted powder base, precast concrete sardinel, seal between joints of sand, natural, mortar adjustment leveling, soldier ring, tube in steel. cm thick outside, long steel tube. minimal thickness., cast iron, welded ring with outer tube interior, rod length, translucent polycarbonate balloon, wattage sodium lamp, drilling use to hold pendon if necessary, internal photocell, wide turning ring, perforations in the ring, soldier ring, anchorages in length rod with straps of, finished of pedestal in abused concrete, cast concrete in situ p.s.i finely honed with metal trowel, bolt with ordinary thread nut for pressure pin, textured surface, cast iron support piece mm. minimum, wooden slats of cms. immunized with high resistance to flaxseed water, wood billet mm, historical luminaire, wooden bench, welded metal plate, existing floor, sloping terrain line, anchoring shoe platinum mm. of cms., pipe electrical connection, cast concrete p.s.i second stage of casting, cast concrete p.s.i first stage of casting, metal cap cal. welded tube, tubed power cable, round tube minimum thickness., electric wiring protection tube, sodium wattage lamp according to homologation, round metal tube with lower cover apernado lampara minimum thickness., metal hollow tube hot galvanized of microns. minimal thickness., metal plate with central drilling, cant bolts., projection expansive wedge bolts that meet standard astm with locking nut. cant, existing floor, anchoring shoe platinum mm. of cms., pipe electrical connection, cast concrete p.s.i second stage of casting, cast concrete p.s.i first stage of casting, layer of asphalt agglomerate, case of artificial sweeps, layer of natural twigs, natural terrain, humus, clay, silt, fine sand, gravel, gross sand, rock mother, resistant support earrings, waterproofing membrane, thermal isolation, sewer system, substrate, particular column, irons every cm, I get packed, concrete piles, underlayment plate, reinforced castings, in situ, transverse ref., each, irons of, every cm, reinforced cast concrete in situ, longitudinal cut, scale
Raw text data extracted from CAD file:
| Language | Spanish |
| Drawing Type | Full Project |
| Category | Construction Details & Systems |
| Additional Screenshots |
 |
| File Type | dwg |
| Materials | Concrete, Steel, Wood, Other |
| Measurement Units | |
| Footprint Area | |
| Building Features | |
| Tags | autocad, construction, construction details, construction details section, court, cut construction details, cuts, DETAIL, details, DWG, full, furniture, Housing, longitudinal, multi, Project, street, street furniture, structure |








