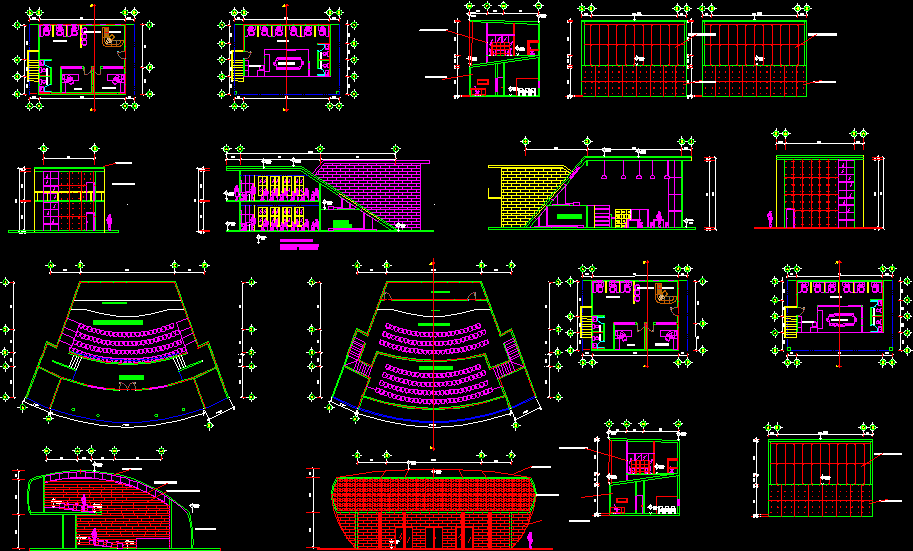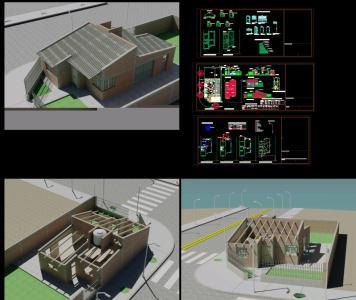Lipton House Mora, Guanacaste, Costa Rica DWG Block for AutoCAD
ADVERTISEMENT

ADVERTISEMENT
Lipton House in Guanacaste Costa Rica
Drawing labels, details, and other text information extracted from the CAD file (Translated from Spanish):
empty, wc, kitchenette, ss, shower, low, l ”, floor of architectural distribution, second level, ss, balcony, railing, light wall, arch projection, beam projection, sky projection, main, lobby, office , dressing room, bedroom, terrace, kitchen, tub, hallway, access, closet, valance projection, niche, island, dining room, room, up, garage, gym, ac, laundry, first level, projection of arches, projection of arches, loft, rustic railing, second level projection
Raw text data extracted from CAD file:
| Language | Spanish |
| Drawing Type | Block |
| Category | Hospital & Health Centres |
| Additional Screenshots |
 |
| File Type | dwg |
| Materials | Other |
| Measurement Units | Metric |
| Footprint Area | |
| Building Features | Garage |
| Tags | abrigo, autocad, block, costa, DWG, geriatric, house, residence, rica, shelter |








