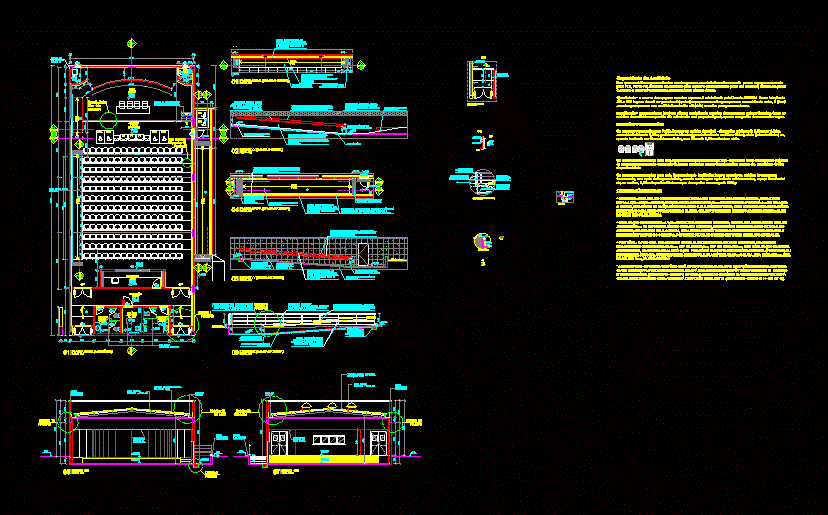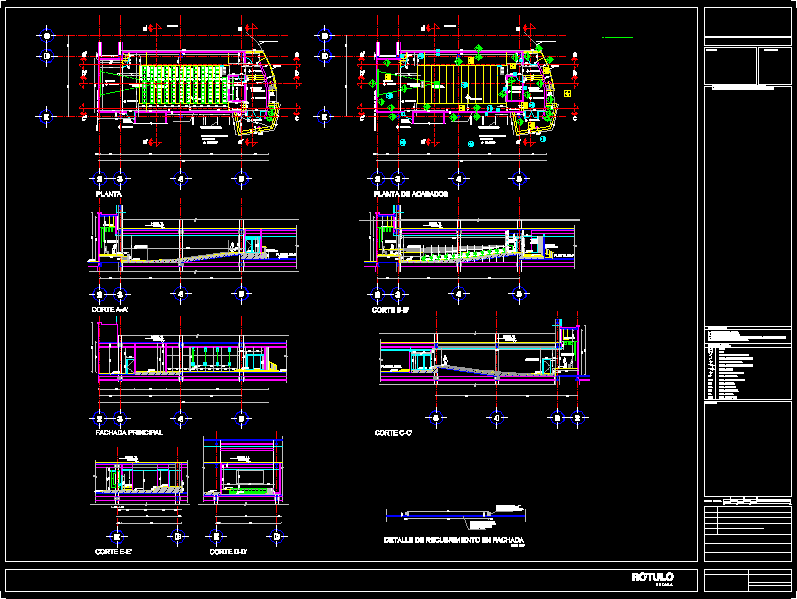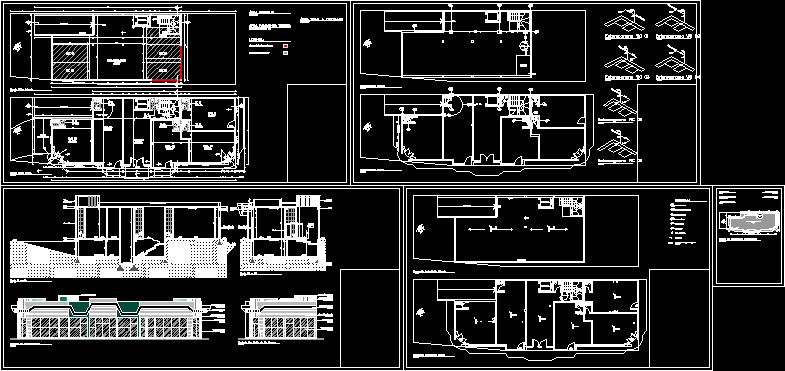Living Room DWG Detail for AutoCAD
ADVERTISEMENT

ADVERTISEMENT
School auditorium; facades and construction details. with secctions; facades and construction details.
Drawing labels, details, and other text information extracted from the CAD file (Translated from Portuguese):
viewnumber sheetnumber scale design name pa detail handrail fixation wall handrail sanitary sanitary accessible circulation sanit. auditorium mr sanitary hall technique room stage pcr pg cut gg, hh cut, masonry channel, mechanical protection and waterproofing, sill, ramp, vinyl floor ramp color gray, det. vinyl tile, vinyl floor, vinyl floor, vinyl floor, vinyl floor, vinyl floor, vinyl floor, vinyl floor, vinyl footer, footer for
Raw text data extracted from CAD file:
| Language | Portuguese |
| Drawing Type | Detail |
| Category | Entertainment, Leisure & Sports |
| Additional Screenshots |
 |
| File Type | dwg |
| Materials | Masonry, Other |
| Measurement Units | Metric |
| Footprint Area | |
| Building Features | |
| Tags | Auditorium, autocad, cinema, coliseum, construction, DETAIL, details, DWG, facades, living, room, school, Theater, theatre |






