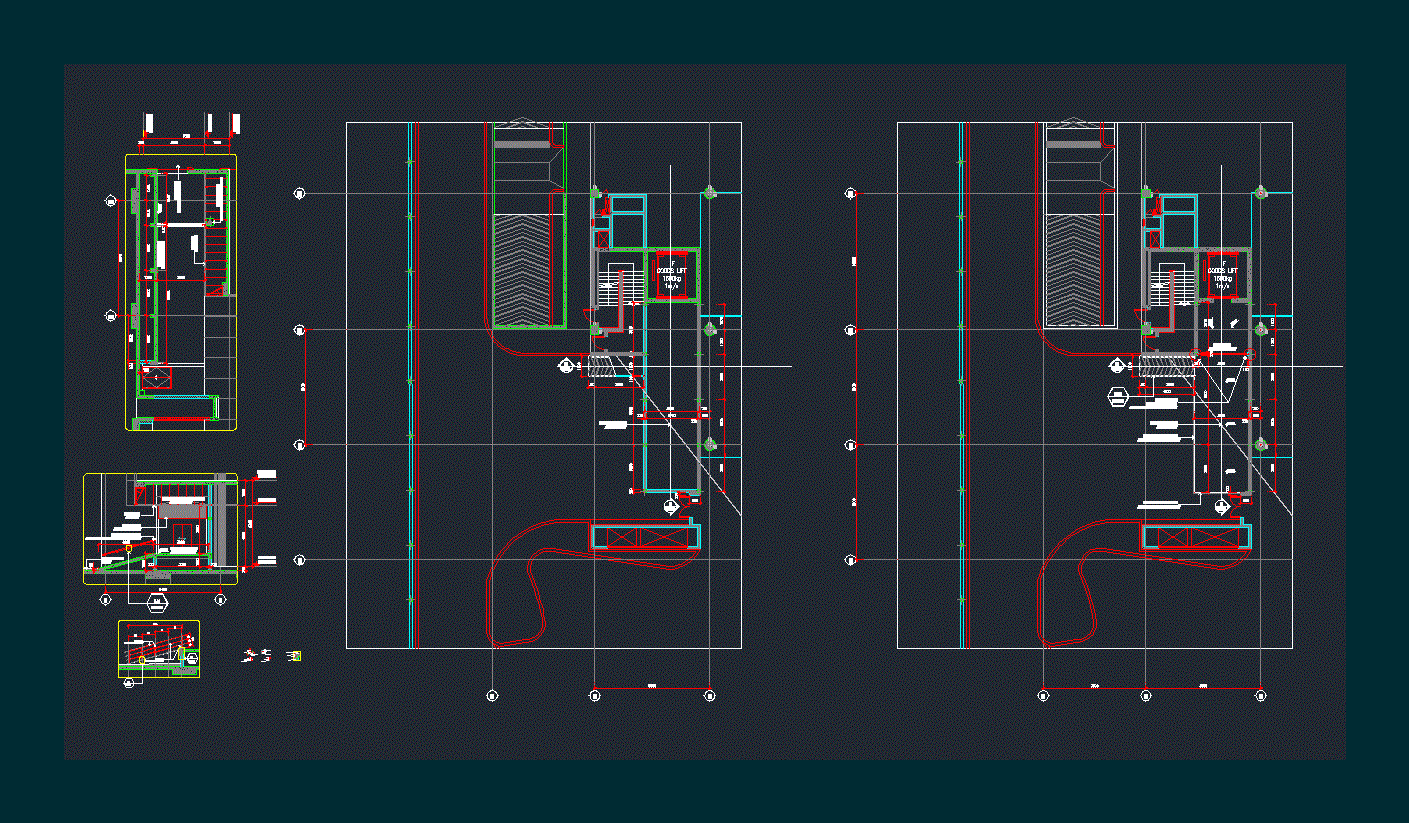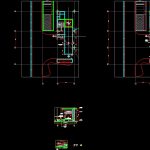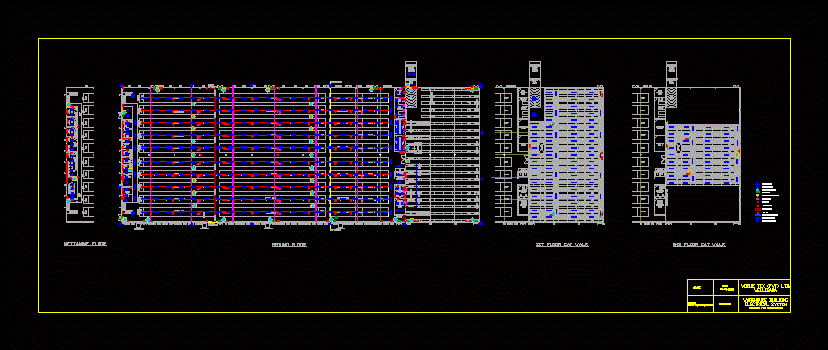Loading Dock DWG Block for AutoCAD

Loading Dock
Drawing labels, details, and other text information extracted from the CAD file:
eng, section detail descr, section, scale, section, scale, section, level dock details, chi sàn hàng, scale, sàn hàng cao, loading dock details plan level, scale, sàn hàng, loading dock details plan level, goods lift, goods lift, ffl, floor, ffl, floor, khu, motor area, sàn hàng, loading dock, ceiling, ffl, floor, sàn hàng, loading dock, ceiling, khu, motor area, sàn trên, slab above, shutter door, sàn trên, slab above, cao su, rubber corner guard, cao su, rubber corner guard, thang máy hàng, good lift, shutter door, tay inox, stainless steel handrail, inox, stainless steel, inox, stainless steel, inox, stainless steel, bu lông, anchor bolt, inox, stainless steel, bu lông, anchor bolt, mã inox, stainless steel plate, mã inox, stainless steel plate, btct, rein.concrete ramp, bu lông, anchor bolt, cao su, rubber coner guard, polymer resin waterproofing to, trát, render mortar, bu lông, anchor bolt, tay inox, stainless steel handrail, tay inox, stainless steel plate, inox, stainless steel, tay inox, stainless steel handrail, bu lông, anchor bolt, tay inox, stainless steel plate, road, nhà, detail refer to supplier, chi xem, to manufacturers spec., details, as show, chi, handrail detail, scale, chi lan lan hr, detail, scale, chi, detail, scale, chi, detail, scale, chi
Raw text data extracted from CAD file:
| Language | English |
| Drawing Type | Block |
| Category | Construction Details & Systems |
| Additional Screenshots |
 |
| File Type | dwg |
| Materials | Concrete, Steel |
| Measurement Units | |
| Footprint Area | |
| Building Features | |
| Tags | autocad, block, brick walls, constructive details, dock, DWG, loading, mur de briques, panel, parede de tijolos, partition wall, ziegelmauer |








