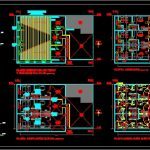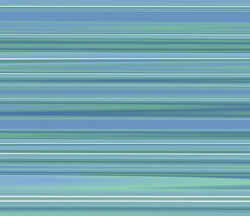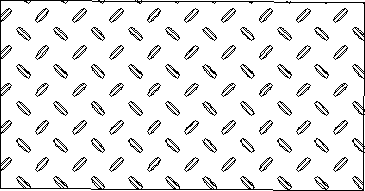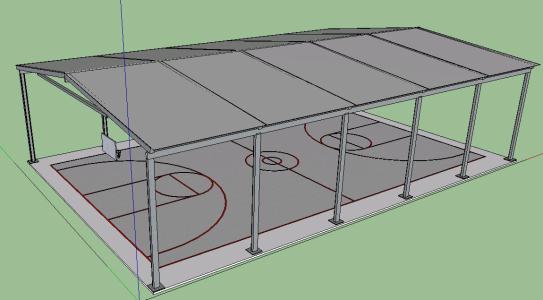Local And Departments DWG Full Project for AutoCAD

Plan of commercial, housing and apartments on the upper floor. It has several construction details; sheet local surface balance, plant several as electrical installation; care; decks. Details openings and stairs, step height and pedada. Cortes and facade. Regulatory Rotulo Bound General Department of the province of Santa Fe, including the area occupied and existing project.
Drawing labels, details, and other text information extracted from the CAD file (Translated from Spanish):
longvie kitchen, ground floor scale, sup gallery, sup cover, total, desig, balance of surfaces, sup total, l.m., e.m., bath, laundry, bath, north, bedroom, He passed, l.m., bath, ochava line, Deposit, Deposit, existing nº, high scale plant, l.m., e.m., l.m., lav, bath, bedroom, be dining, exclusive patio dept., lav, bath, bedroom, exclusive patio dept., lav, bath, bedroom, kitchen, balcony, exclusive patio dept., kitchen, be dining, kitchen, be dining, north, roof ground floor, ground floor patio, entry from the ground floor, top floor, Gallery, plant roof structure pluvial drains scale, l.m., e.m., l.m., exclusive patio dept., north, roof ground floor, ground floor patio, entry from the ground floor, collecting gutter, pipe of p.v.c down ground floor, pipe of p.v.c down ground floor, pipe of p.v.c., pipe of p.v.c., bda, pipe of p.v.c down ground floor, bda, bda, pipe of p.v.c., pipe of p.v.c., Reserve tank location, of corrugated galvanized sheets No. on mm profiles. with isolat thermal insulation screws with an aluminum face. of machimbre, plant openings scale, e.m., l.m., lav, bath, bedroom, be dining, exclusive patio dept., lav, bath, bedroom, exclusive patio dept., lav, bath, bedroom, kitchen, balcony, exclusive patio dept., kitchen, be dining, kitchen, be dining, north, roof ground floor, ground floor patio, entry from the ground floor, plant electrical installation scale, l.m., e.m., l.m., lav, bath, bedroom, exclusive patio dept., lav, bath, bedroom, exclusive patio dept., lav, bath, bedroom, kitchen, balcony, exclusive patio dept., kitchen, north, roof ground floor, ground floor patio, entry from the ground floor, secondary board, measurer, main board, window conditioner, cablevision, phone, combined wrench, key point socket, points key takes, light arm, outlet, mouth of light, computer network, ceiling fan, points key takes, meter on ground floor, plant cloacal scale, l.m., e.m., l.m., exclusive patio dept., exclusive patio dept., balcony, exclusive patio dept., north, roof ground floor, ground floor patio, entry from the ground floor, p.p.a., b.acc., drop pipe inspection chamber on the ground floor of, i.p. c.pvc. bº c.pvc. the. c.pvc du. c.pvc ppa, p.c. c.pvc. ppa, p.p.a., b.acc., p.p.a., p.c. c.pvc. ppa, i.p. c.pvc. bº c.pvc. the. c.pvc du. c.pvc ppa, p.p.a., b.acc., drop pipe inspection chamber on the ground floor of, i.p. c.pvc. bº c.pvc. the. c.pvc du. c.pvc ppa, p.c. c.pvc. ppa, bedroom window. White aluminum sliding leaf frame. wears mosquito net, bedroom door. white aluminum frame with cedar-veneered veneer open: der. left, sliding window with glass partitioned. door leaf open right. White aluminum sheet frame. Wears mosquito netting in the apartment is refuted., detail of openings scale, cant .:, cant .:, cant .:, cant .:, cant .:, bathroom door white aluminum frame with cedar-veneered veneer open: der. left, local worksheet, coating, wood, plaster, floor
Raw text data extracted from CAD file:
| Language | Spanish |
| Drawing Type | Full Project |
| Category | Misc Plans & Projects |
| Additional Screenshots |
 |
| File Type | dwg |
| Materials | Aluminum, Glass, Wood |
| Measurement Units | |
| Footprint Area | |
| Building Features | Deck / Patio |
| Tags | apartments, assorted, autocad, commercial, construction, departments, details, DWG, floor, full, Housing, local, plan, Project, sheet, upper |







