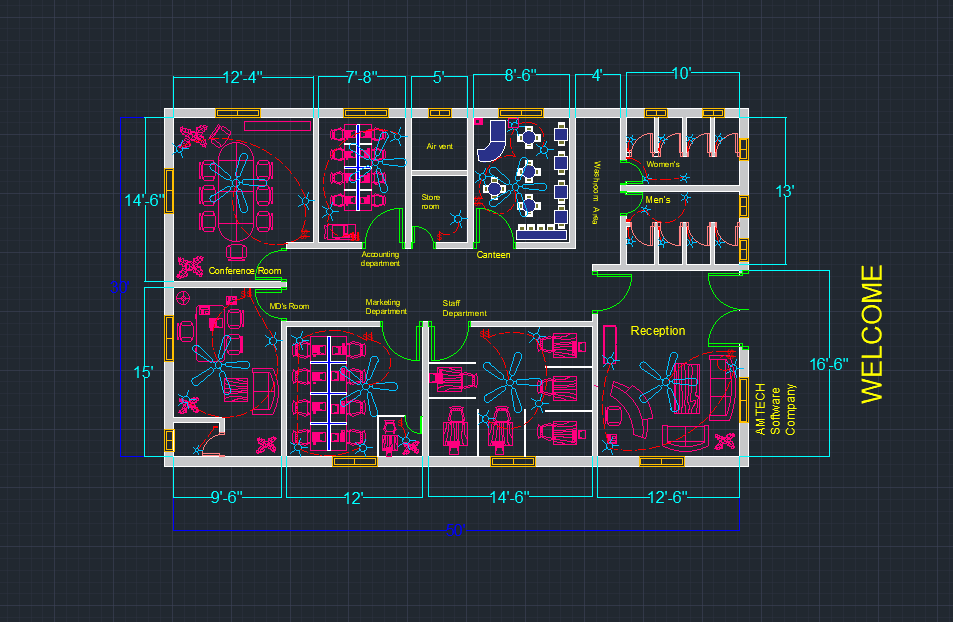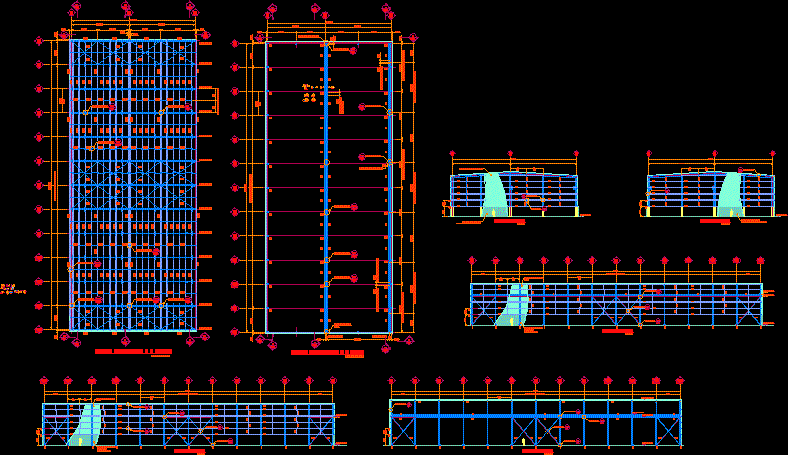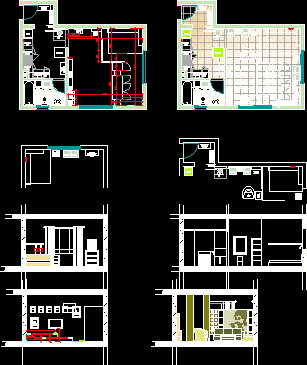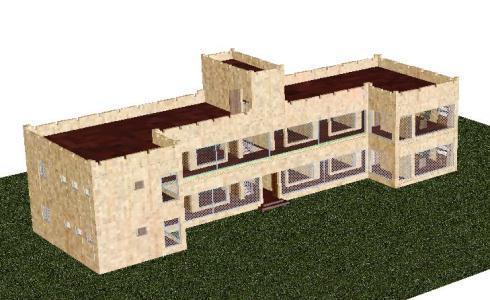Local Of Civil Security DWG Full Project for AutoCAD

Architectonic project and installations
Drawing labels, details, and other text information extracted from the CAD file (Translated from Spanish):
hector eduardo muro bautista, transito prepol, armory, rooms, hall, and secc. patrol, patio, overlighting of raw glass – painted duco, observations, picture of doors, quantity, width, height, type, sill, window box, sh, second floor, hallway, projected, bedroom, boss, cl., headquarter, ss.hh., deposit, court c – c, painted duco, planter, beam, projection, lightened slab, dungeon, women, concrete slab, tarrajeo rubbed – painted, pipe railing fº, ramp, inpol , table, citizen, first floor, patrol, parking, hall, common, radio, sh, parts, dorm. chief, crimes and offenses, section of, participation, men, wait, police station, ceramic floor, sidewalk, entrance, main, garden, pvc-sap in columneta, record box, description, legend, pvc-salt drain pipe , pvc-salt ventilation pipe, bronze threaded register, sanitary drain, sanitary ware, symbol, cistern detail, levels – feed – overflow, cistern, npt, overflow pipe, ventilation, overflow trunk, suction, cut to – a, schematic cut of facilities, float valve, sanitary cap cº, foot valve, basin and, – by the generatrix of the tube, levels will be checked, with line its perfect alignment will be determined., from the manufacturer in high relief., – use glue from the same manufacturer, excessive heat, – the tubing and accessories will not be exposed to fire or, accsesorios., – the connections between pipes will be made by means of – the tub. and accessories will be of pvc -sal, with brand, – the registration boxes will be properly masonry, terraced with frame and iron cover., – will be filled with water after plugging the lower exits, – the exits of ventilation will end in a hat of, ventilation pvc – salt., – the exits for overflow of cistern and elevated tank, technical specifications – drainage material, gate valve, universal union, water meter, tee, reduction, pvc-sap water pipe, comes from network , I publish, goes to collector, at high, goes up tub. of impulsion, low line of, elvado tank detail, pump stop level, pump start level, bottom level, roof level of roof, to drain, pipe, cleaning, arrives and lowers of te, pvc output of impulsion, pvc comes out of suction, comes from you, arrives and goes up tub. of impulsion, low of t.e, pvc-sap, roof, proy. low slab, lift door, ladder, electronivel, pvc exit ventilation, prefabricated box, initial priming point, prefabricated, towards tq. el., comes suction, check valve, pump detail and impulsion accessories, pump protection box, brick crosspiece, date :, plane :, project:, drawing and design :, danfert ivan, scale :, – first floor , arqº, quelas queens, – second floor, – elevations, – cutting aa, responsible professional: local government, stone bridge, flowers, bridge, stone, local stone bridge, aa.hh. the inlet, department:, area:, province:, district:, lima, renan, mayor, arqº luis mendoza valdivieso, – court c-c, bach. arqº, head of development plan of pte. stone, – box of bays-finishes, – court b-b, sanitary facilities, – det. fencing, projection of beam, projected, hall-wait, and faults, secc. of crimes, painting of finishes, painted, elvadizas doors, glass color bronze, chromed faucets, frosty, glass raw color, white, gray, polished cement, ceramic series, ceramics granilla series, classified stone, floor polished gray, floor ceramic series, table of parts, station. pauller., s.h.de rooms, dungeon-women, partic. citizen, head inpol., dormitory – boss, s.h. calab men, ss.hh. headquarter, dungeon-men, environments, plywood, doors, tarrajeo rubbed, walls, floor rubbed, floors, hall hallway, finishes, common radio, sky, satin, painted latex, unfinished, sockets, against, glasses , exits, electr., iron angle, national color, sanit., aparat., iron door, wood, windows, planters-sardineles, locksmith capuchina, others, latex, painting, receipt, sh calab women, Bakelite type, simple, main entrance, iron door, cut b – b, adjoining land, crossroads brick rope, electrical installations, comes and goes up to electronivel, tea, up to electronivel, water pumps:, general total, lighting and electrical outlets:, description, load chart, fd, output for radio antenna, embedded pipe per floor, arrives and low phone connection, arrives and low connection, arrives arrives, a, b, a, b, c , arrives and lowers antenna sail, arrives sail antenna, comes phone connection, electromagnetic switch, galvanized pass box, reservation, grounding for the low voltage side, reserve, output for bracket, pass box, light meter , intercom, outlet for cable tv, grounding hole, outlet for light center, power outlet
Raw text data extracted from CAD file:
| Language | Spanish |
| Drawing Type | Full Project |
| Category | Office |
| Additional Screenshots |
 |
| File Type | dwg |
| Materials | Concrete, Glass, Masonry, Wood, Other |
| Measurement Units | Imperial |
| Footprint Area | |
| Building Features | Garden / Park, Deck / Patio, Parking |
| Tags | architectonic, autocad, banco, bank, bureau, buro, bürogebäude, business center, centre d'affaires, centro de negócios, civil, DWG, escritório, full, immeuble de bureaux, installations, la banque, local, office, office building, prédio de escritórios, Project, security |







