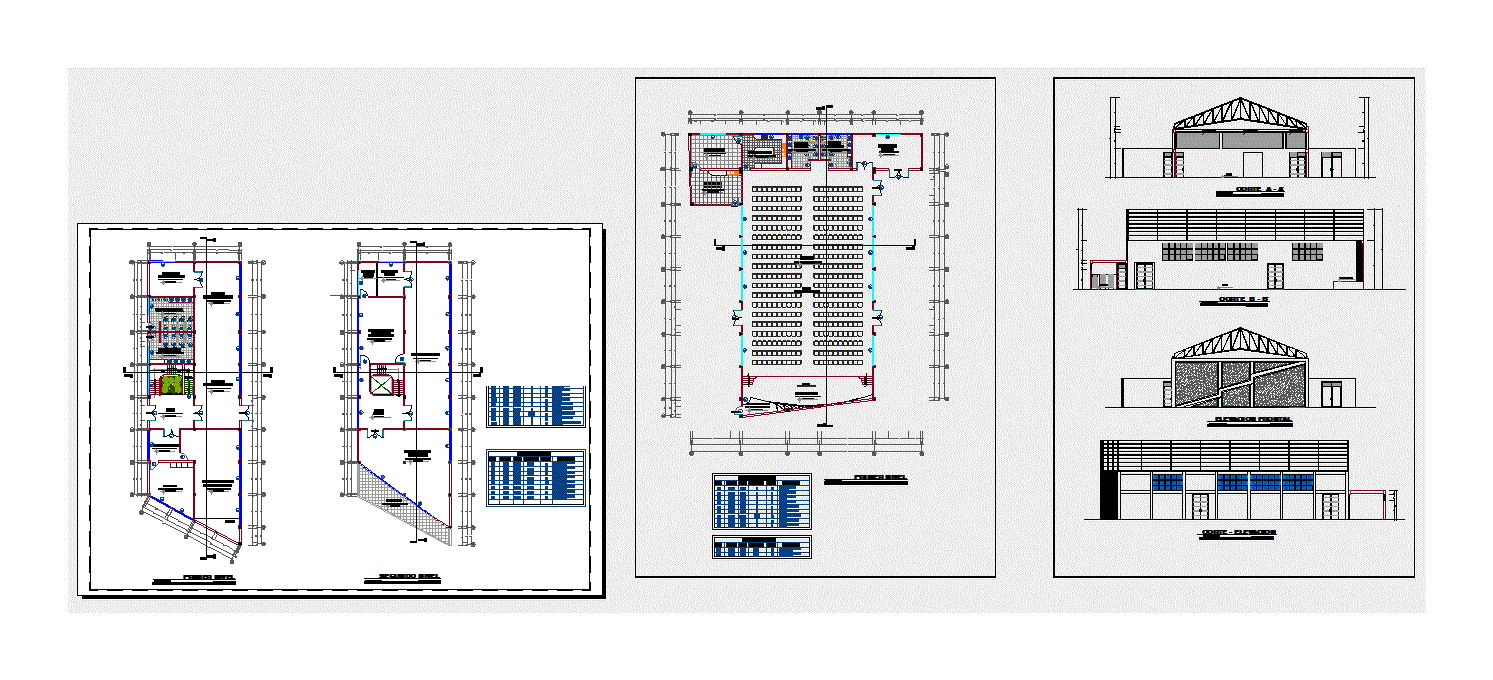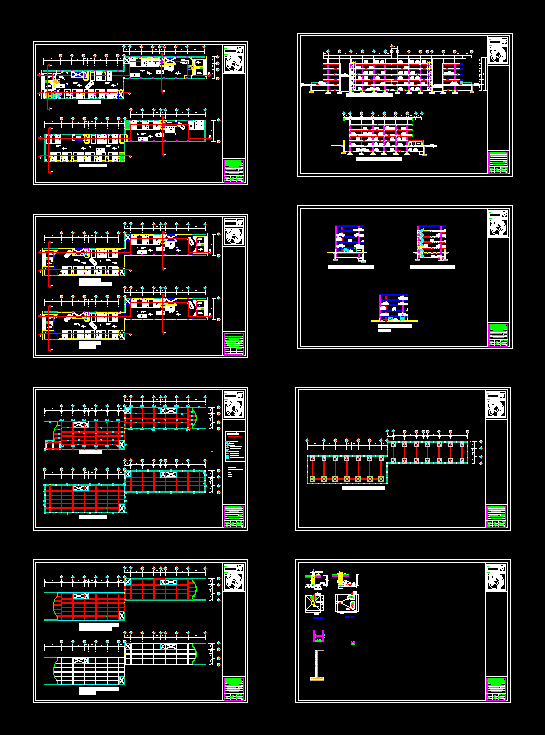Local Community DWG Block for AutoCAD

Plants – Cortes – Views
Drawing labels, details, and other text information extracted from the CAD file (Translated from Spanish):
latex, hinge, esc, pantry, ceramic floor latex, craft workshop, latex porcelain floor, cleaning, stage, latex porcelain floor, s.u.m., latex porcelain floor, hall, cement floor polished ocher blue color latex, ceramic floor color latex, ss.hh. males, Main income, polished cement floor latex, craft deposit, rustic ceramic floor ltex, hall, polished cement floor latex, ss.hh. ladies, pallet, secondary income, polished cement floor latex, fourth, craft workshop, latex porcelain floor, ceramic floor color latex, s.h. males, ceramic floor color latex, s.h. ladies, deposit s.u.m., polished cement floor latex, spectators, zone, ramp, ecran, ramp, latex porcelain floor, service yard, hall, cement floor polished ocher blue color latex, waiting room, meeting room training, latex porcelain floor, office, latex porcelain floor, ceramic floor color latex, kitchenete, hall, latex porcelain floor, latex, paracas street, path in washed stone, Cobbled berm, this block modifies columns columns, ceramic floor latex, craft workshop, cleaning, craft deposit, hall, pallet, fourth, craft workshop, ceramic floor color latex, s.h. males, ceramic floor color latex, s.h. ladies, meeting room training, office, waiting room, first latex, computer lab, machinent, hall, room finished product packaging, Deposit, ceramic floor color latex, fabric deposit, ceramic floor color latex, ceramic floor color latex, terrace, ceramic floor color latex, ceramic floor color latex, cut, b ‘cut, cut, cut to ‘, craft workshop, latex, training meeting room, latex, computer lab, latex, machinent, latex, latex cut, fourth cleaning, craft workshop, latex, machinent, latex, stairs, latex, stairs, latex, runner, latex, latex cut, latex, pantry, ceramic floor latex, stage, latex porcelain floor, s.u.m., latex porcelain floor, ceramic floor color latex, ss.hh. males, ss.hh. ladies, deposit s.u.m., polished cement floor latex, spectators, zone, ecran, latex porcelain floor, service yard, ceramic floor color latex, kitchenete, ceramic floor latex, high, kind, width, double leaf wood door, ledge, observe, wooden door a leaf, double leaf wood door, wooden door a leaf, picture of doors, cant., metal door one sheet, wooden door leaf, wooden door a leaf, wooden door a leaf, double-leaf double-glazed glass screen, observe, ledge, high, width, kind, vain box, cant., double glazed wooden window, double glazed wooden window, double glazed wooden window, double glazed wooden window, second latex, cut, cut to ‘, cut, b ‘cut, high, kind, width, double leaf wood door, ledge, observe, wooden door a leaf, wooden door a leaf, wood door two leaf, picture of doors, cant., metal door one sheet, wooden door leaf, wooden door a leaf, wooden door a leaf, observe, ledge, high, width, kind, vain box, cant., double glazed wooden window, latex cut, latex latex, latex cut, latex latex, sum, latex, sum, latex, stage, latex, ss.hh., latex, latex cut, latex latex, elevation
Raw text data extracted from CAD file:
| Language | Spanish |
| Drawing Type | Block |
| Category | Misc Plans & Projects |
| Additional Screenshots | |
| File Type | dwg |
| Materials | Glass, Wood |
| Measurement Units | |
| Footprint Area | |
| Building Features | Deck / Patio |
| Tags | assorted, autocad, block, community, cortes, DWG, local, plants, views |








