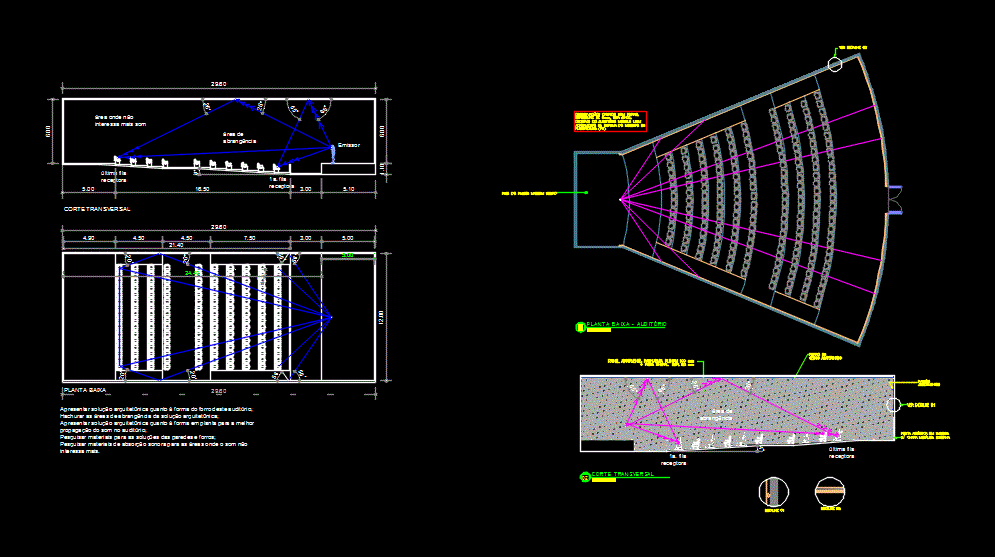Local Community In San Marcos DWG Detail for AutoCAD

LOCAL COMMUNITY OF MULTIPLE USE, TO STRUCTURAL DESIGN ICA 2005, CONTAINS 4 AREAS, AND DETAILS
Drawing labels, details, and other text information extracted from the CAD file (Translated from Spanish):
joist see det. x-x, burnished edge on blackboard, det. xx, joist see, slate, lightened detail, ceiling, polished cement floor, npt, room, concrete shelf, made in work, colored and brunado, nm, will be wired., notes:, and boards as indicated in board schemes., feeders with nyy cables will go with pvc-p tubes in the sidewalks and walls of rise to boxes of passage, npt., d of column, plate or beam, specified, box of standard hooks in rods, in the table shown., longitudinally, in beams, the reinforcing steel used, will be housed in the concrete with standard hooks, which, and beams, should end in, the specified dimensions, and foundation slab, column, corrugated iron, in traction, in compression, and foundation beams, column, note: metal brackets, on both sides, axis, ridge detail, mobile ridge, big wave eternit cover, mobile ridge, zinc galvanized rain evacuation gutter , wooden belts, detail of tijeral, coverage tile roof, ridge, zinc galvanized gutter, reed eave, plaster stucco, rain evacuation gutter see detail, detail of tijeral anchor, deposit, cement floor, polished and burnished, bruises, typical board stuffed with teknoport, colored and burnished polished cement floor, room, parapet, computer, secretary, direction, teachers, security rods, bruña, tarrajeado, and painted, seconds rods, contraz. cem. pul., Andean tile roof, gutter, metal gutter, storm drain, gargola, typical, location:, independence, ancash, region, province, huaraz, district, atipayan, datum elev, tg, pat, the land well, see detail, club, mothers, income, main, broker, ss.hh, women, men, polished granite floor, polished concrete floor, administration, polished cement floor, kitchen, workshop area, types of foundations, nfp, link: shoe, column, footing, center shoe, shoe, h sardinel, indicated, design :, drawing :, project :, drawing:, scale :, date :, specialty :, region, locality, structures – covers,: ancash,: huari,: san marcos,: tururhuay, ing. and. j. p., district municipality of san marcos, construction of the communal room in the town of tururhuay, district of san marcos – huari – ancash, structures, structures – lightened slab, structures – porticos, architecture – ceilings, ing. c. v. r., architecture, patio, balcony, communal hall, perimeter fence, roof projection to two waters, stage, wooden floor tongue and groove, pb ‘, foundation of bleachers, pa’, pa ”, rain gutter, flooring, foundations, element a f-a ‘flection, section, type, flexo-compression element frame, transversal reinforcement, after the shoe :, after false floor :, height, reinforcement, section, shoe frame, link: shoe flexo-compression element , detail of shoes, shoes, bending elements, – iron joints, flexo-compression elements, technical specifications, – unit: king kong clay bricks, false floor, sobrecimientos, – masonry compression, – masonry specific weight, sardinel detail second level, cut bb, tuck of parapets and partitions, finishing of elements to flexocompresión, see table, anchoring of elements to flexocompresión in walls and foundation, confining element, detail of light slab, cut aa, lightened slab, porch e’-e ‘, pb’ ‘, pa’ ”, suspended ceiling tile system, confining element in bays, bending element fa, portico ee, containment wall type i, initial position, inclined line, contraflecha, continuous granular filling, in front of the tube to be placed, construction joint, final position, vertical line, drainage pipe, drain pipe, sidewalk, solid material filling, technopor, – steel, general specifications, – concrete walls , – coatings, note, – there will be no damage to the land, – the construction joints will have a separation, containment, will vary according to the dimensions of the subgrade, – the height h ‘of the granular filling in the walls of, cultivation land, detail to: drain pipe, perforated-detail to, plug to the ends, in jute bags, screen d, and columns should finish in, of corrugated iron, ceiling suspension system, reinforced concrete bending element, ceiling lattice with tile, first floor, corner, frame of confining elements, filled with own material, gardener, filling of own material, exterior, double joist, eaves with panels, Andean tile roof coverage, width, height, alfeiser, box vanos- windows with bars, box of bays-doors, deposit, material, glazed, quantity, bars, brick kk tarrajeado and painted, wall projection, stainless steel laundry, laundry detail, painting of finishes, floors, polished cement without coloring and burnished, contrazócalo and zóca
Raw text data extracted from CAD file:
| Language | Spanish |
| Drawing Type | Detail |
| Category | Hospital & Health Centres |
| Additional Screenshots |
|
| File Type | dwg |
| Materials | Concrete, Masonry, Steel, Wood, Other |
| Measurement Units | Metric |
| Footprint Area | |
| Building Features | Garden / Park, Deck / Patio |
| Tags | abrigo, areas, autocad, community, Design, DETAIL, details, DWG, geriatric, ica, local, multiple, residence, san, shelter, structural |








