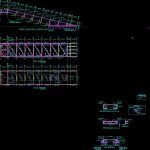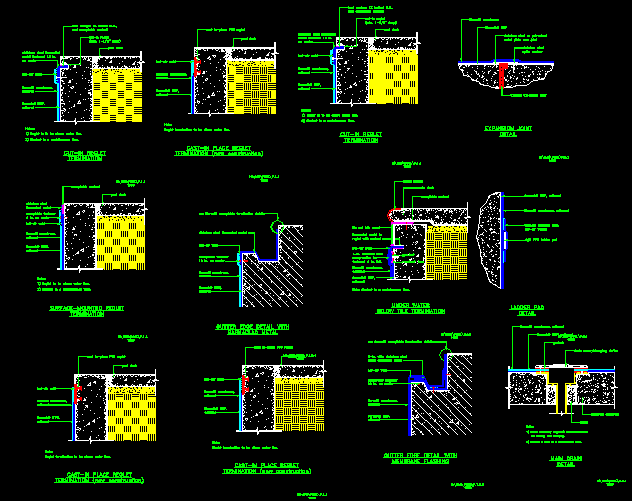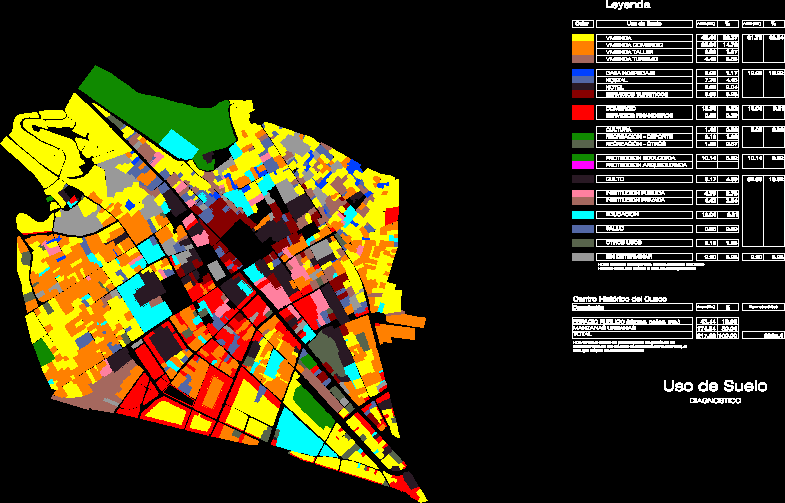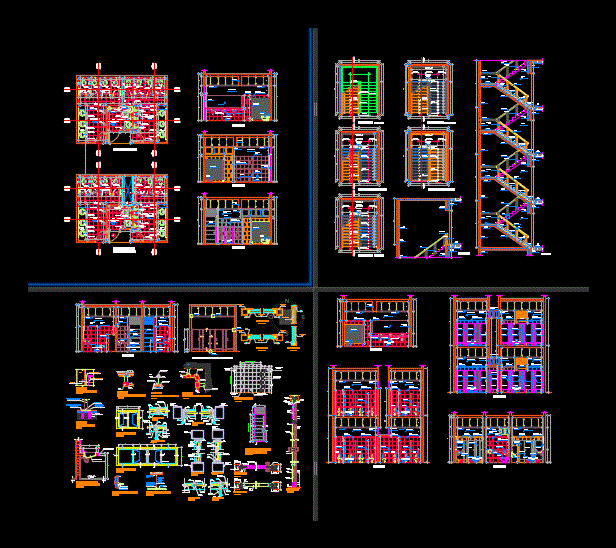Local Ramp DWG Block for AutoCAD

Ramp in laminate and steel angle to 36
Drawing labels, details, and other text information extracted from the CAD file (Translated from Spanish):
high density neoprene thickness, lateral structure profile shafts ay, high density neoprene thickness, high density neoprene thickness, lateral structure profile shafts ay, high density neoprene thickness, variable, typical axes:, typical axes:, detail, Welding type, typical axis, high density thickness, high density neoprene thickness, lateral axle structure profile, high density neoprene thickness, top view, Bottom view, scale, date, archive, Indicated, plane of, flat, review, revised:, Ing. felipe vera, firm, felipe vera, mat. Cau, firm, vo bo intervenient, do not., design, drawing, date, General notes, content, structural engineer, felipe vera, calle bogota colombia, design, project’s name, entity, dimensions given in meters materials: aluminum welds typical thickness of welding, profile structural details ramp volvo, tania diaz, October, ramp volvo, ramp, Tel., punctual design loads on any ramp point, design parameters location: valley norms: nsr
Raw text data extracted from CAD file:
| Language | Spanish |
| Drawing Type | Block |
| Category | Stairways |
| Additional Screenshots |
 |
| File Type | dwg |
| Materials | Aluminum, Steel |
| Measurement Units | |
| Footprint Area | |
| Building Features | Car Parking Lot |
| Tags | angle, autocad, block, degrau, DWG, échelle, escada, escalier, étape, ladder, laminate, leiter, local, ramp, staircase, stairway, steel, step, stufen, treppe, treppen |








