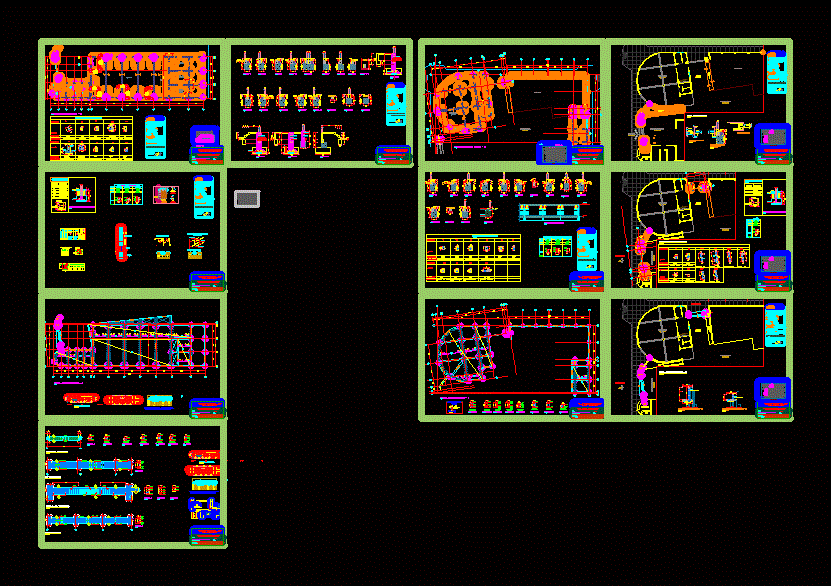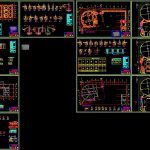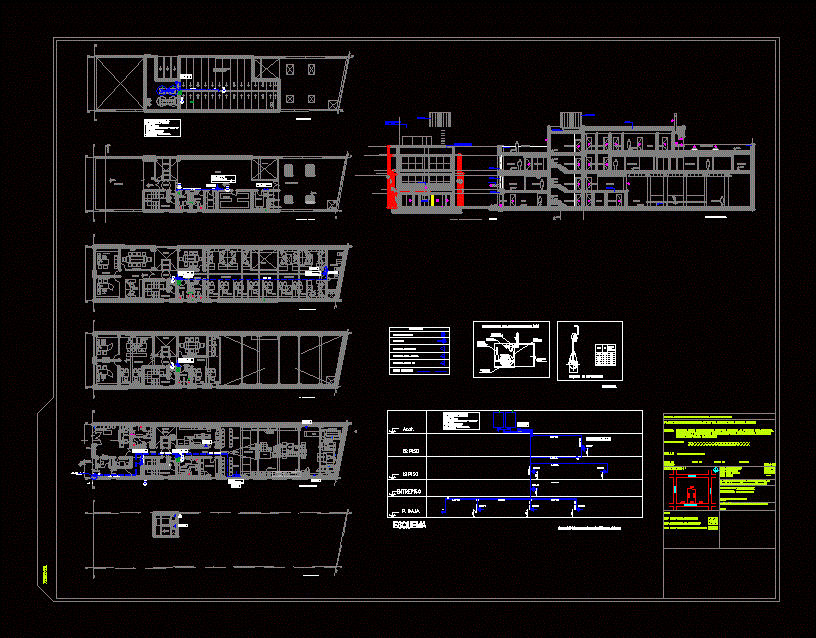Local Structure Communal DWG Detail for AutoCAD

Plane community center located in Chimbote – Peru Structuring, both as columns, beams, slabs, foundations, footings and specific details
Drawing labels, details, and other text information extracted from the CAD file (Translated from Spanish):
variable, variable, recommended splicing area, maximum, variable, variable, passage, npt., guardian, ramp, proy. pipeline, npt., kitchen, npt., ceramic floor, locker room, npt, ceramic floor, locker room, npt, ceramic floor, alamacen, npt, ceramic floor, administration, npt, ceramic floor, Secretary, npt, ceramic floor, Internet room, npt, ceramic floor, anti-slip, vest. ladies, npt, ceramic floor, anti-slip, vest. mens, npt, duct projection, zana de, ceramic floor, infants, npt, ceramic floor, wawawasi, npt, ceramic floor, fitness center, npt, roof projection, beam projection, s.h., ceramic floor, anti-slip, ceramic floor, anti-slip, ceramic floor, anti-slip, ladies, yes men, s.h., D.E.P., ceramic floor, anti-slip, dinning room, npt, floor, central patio, npt, ceramic floor, anti-slip, yes men, npt, ceramic floor, anti-slip, s.h., npt, ceramic floor, anti-slip, ladies, npt, ceramic floor, anti-slip, s.h., npt, polished cement floor, guardian, npt, beam projection, polished cement floor, stage, npt, polished cement floor, living room, npt, beam projection, roof projection, floor, distribution hall, npt, floor, Main income, npt, general plant, scale, masonry:, unit of all wall masonry units, manufactured with the minimum dimensions indicated, in this they can be clay, silico should rank as minimum, with type iv of the corresponding itintec norm, masonry f’m, if you have alveoli these, not exceed, of volume, the walls of the perimeter will be the same as the beams going, they will be emptied on the same will emptied the columns, the construction process will be governed according to the stipulations in r.n.c., indications of designer. the attached notes will be respected, in the planes lacking of details the consultant will be consulted., between jagged walls., rules, national building regulations, General considerations, american concret institute, fc, p.m. max., pg. max., in the first in the areas of new walls according to detail., fc, in all the corrugated iron will be used, the brick walls will be of clay type tambourine in all, thickness cm. they will be confined with columns according to plans., shall be laid with mortar in proportion c: a with joints of, fc, foundation, overcoming, reinforced concrete, according to structural elements one has, structural columns, coatings:, structural beams, beams structural columns, lightened, reinforcing steel, overloads, passages, containment elements, lightened, brick walls, according to plans details, cm., divisions at all levels., confinement columns ca, Technical specifications, simple concrete, non-load bearing walls, supporting walls, clay brick will be used kk clay, as indicated in plans, bearing capacity, Offices, masonry, shoes, cm., shoe box, section, esc:, element, detail, esc., armor, variable, column section, variable, see in plan, compacted cm., filled with selected material, cont. opt. moisture, compacted cm., filled with selected material, co
Raw text data extracted from CAD file:
| Language | Spanish |
| Drawing Type | Detail |
| Category | Construction Details & Systems |
| Additional Screenshots |
 |
| File Type | dwg |
| Materials | Concrete, Masonry, Steel |
| Measurement Units | |
| Footprint Area | |
| Building Features | Deck / Patio |
| Tags | autocad, beams, center, chimbote, columns, communal, community, DETAIL, DWG, erdbebensicher strukturen, local, located, PERU, plane, seismic structures, slabs, structure, structuring, strukturen |








