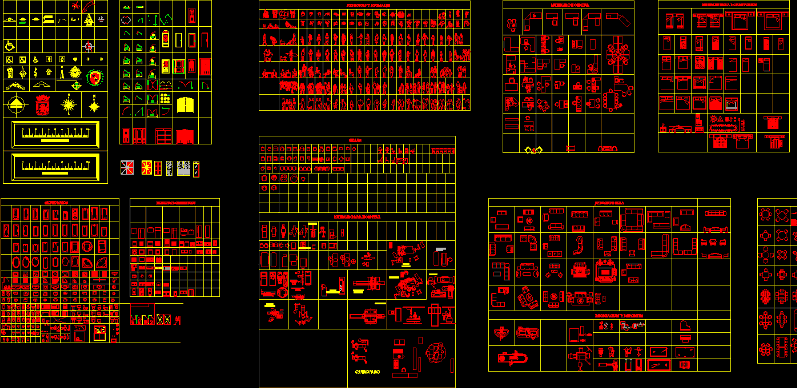Location Map And Perimeter Of A Property DWG Block for AutoCAD
ADVERTISEMENT

ADVERTISEMENT
Flatness – parcel
Drawing labels, details, and other text information extracted from the CAD file (Translated from Spanish):
location plan, location scheme, signature prop.:, signature and stamp proy., project :, plan :, scale :, date :, sheet :, location and perimeter, indicated, street, park, av. peace, jr. carnations, jr. retirement, cl. jose maria arguedas, cl. ucayali, av. tupac amaru, jr. pumacahua, jr. freedom, av. childhood, jr. the cactus, jr. the begonias, cl. the cypresses, recreational, garden, sports equipment, tap, cl. jorge chavez, av. alameda pachacutec, municipal, deposit, pachacutec, sports complex, tullumayo river, urb., the oval, coovecrif, the florida, san borja, bancopata, mateo pumacahua, prop: sr. Paul
Raw text data extracted from CAD file:
| Language | Spanish |
| Drawing Type | Block |
| Category | Handbooks & Manuals |
| Additional Screenshots |
 |
| File Type | dwg |
| Materials | Other |
| Measurement Units | Metric |
| Footprint Area | |
| Building Features | Garden / Park |
| Tags | autocad, block, DWG, flatness, location, map, parcel, perimeter, property |








