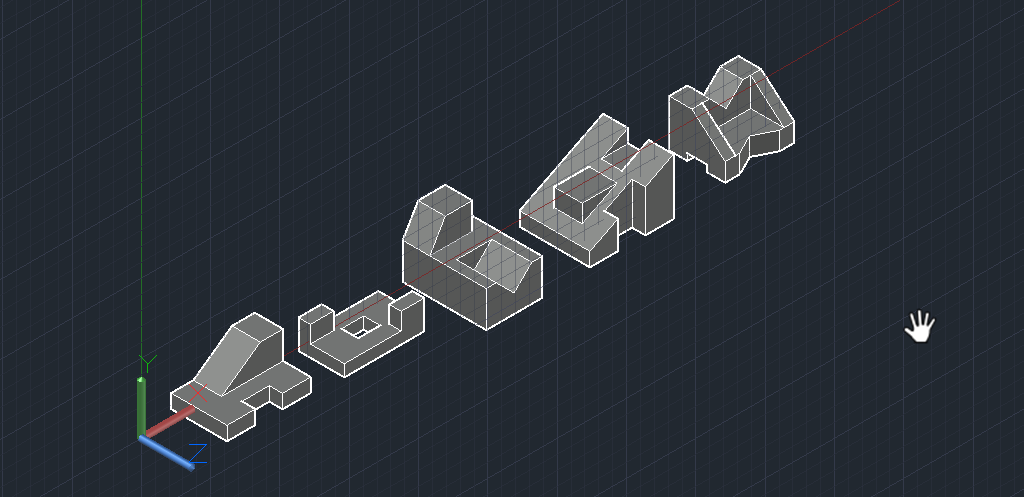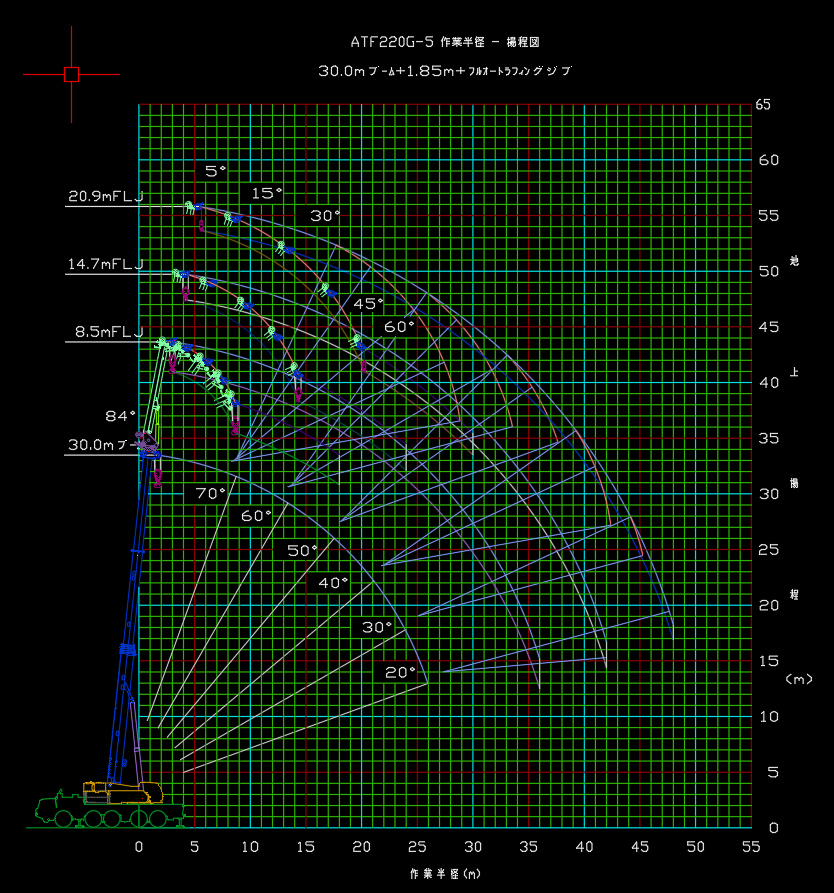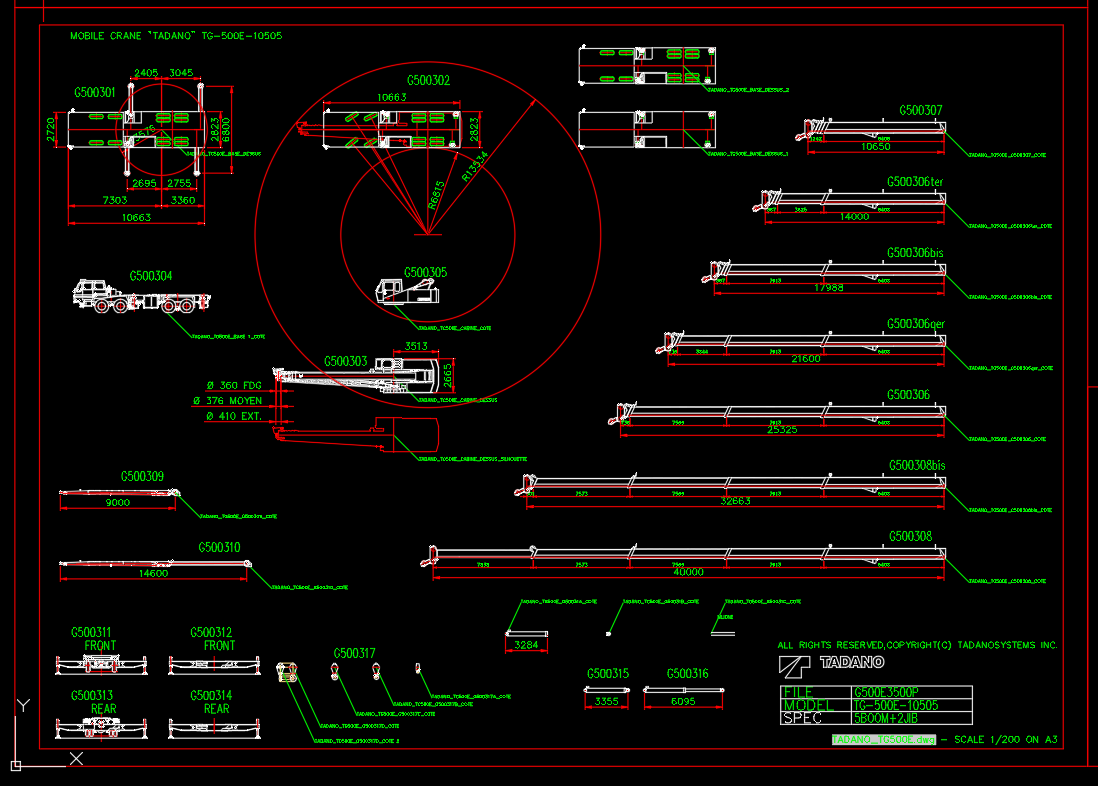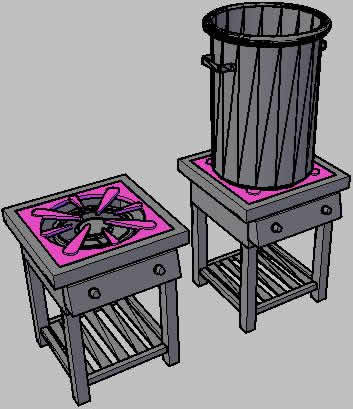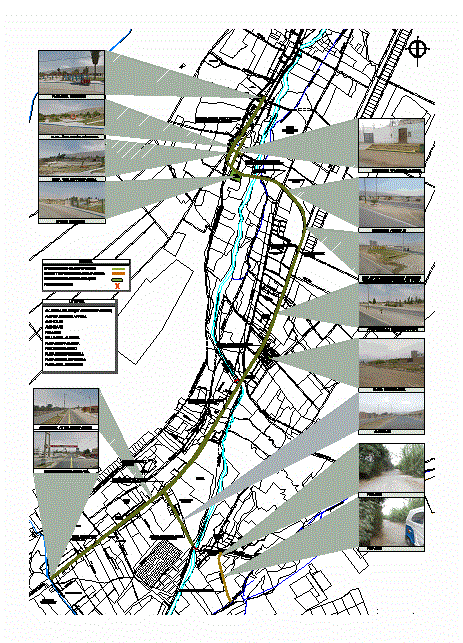Locker DWG Block for AutoCAD
ADVERTISEMENT
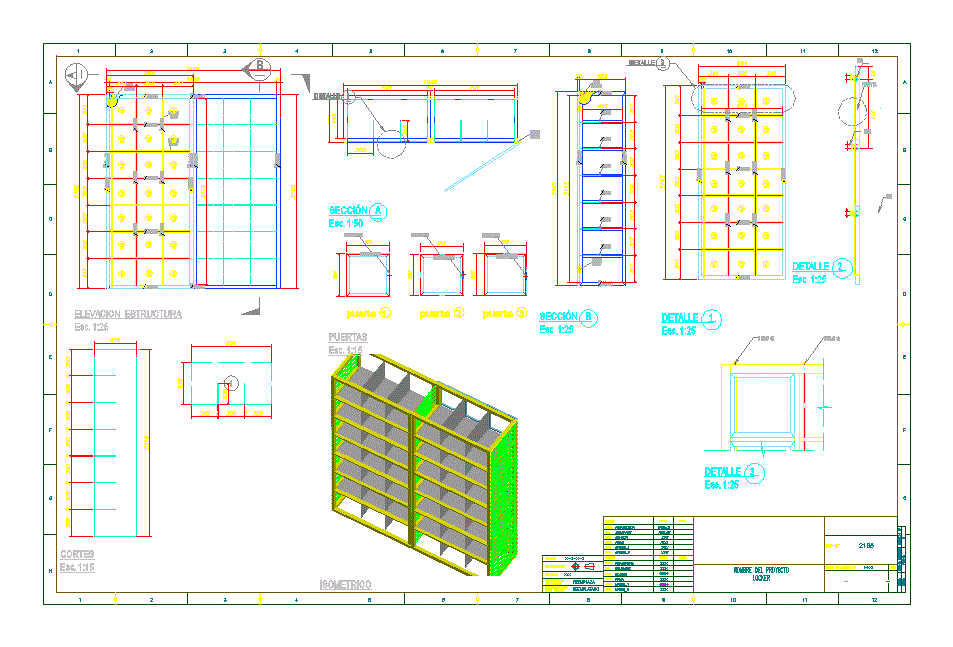
ADVERTISEMENT
Locker collection you implement safety and workwear
Drawing labels, details, and other text information extracted from the CAD file (Translated from Spanish):
Pl pos:, mesh, door, door, door, Padlock, mesh, Tubular hinge, Tubular hinge, hour, Broadcast date, issue, Proy., Apr., Rev., service order, date, Apr., Firm, Rev., Dib., firms, To the plane, Replaced, Per plan, projection, key, scale, Replaces, firm, firms, Dib., Rev., Firm, Apr., Proy., firm, date, structure, axis, Section esc., Detail esc., L. Neves z., J. Vega j., L. Turret c., F. Smoked m., and. pinion., M. Molina p., M. Molina p., Indicated, door, Detail esc., doors, Detail esc., cuts, axis, Isometric
Raw text data extracted from CAD file:
| Language | Spanish |
| Drawing Type | Block |
| Category | Heavy Equipment & Construction Sites |
| Additional Screenshots | |
| File Type | dwg |
| Materials | |
| Measurement Units | |
| Footprint Area | |
| Building Features | |
| Tags | autocad, block, collection, DWG, locker, safety |
