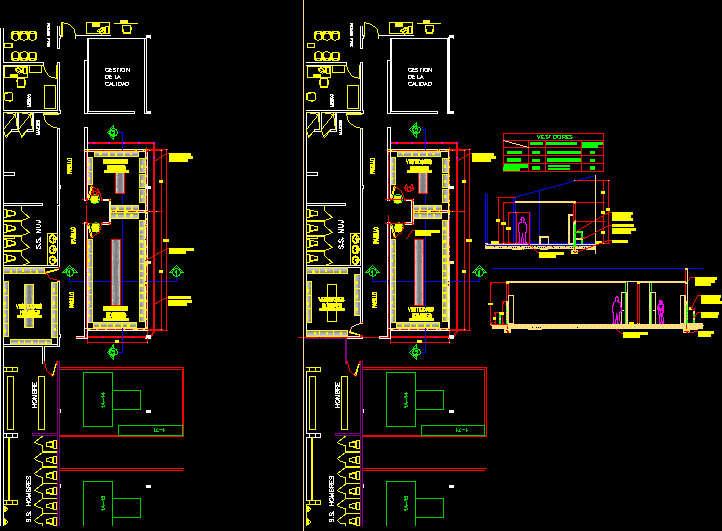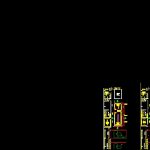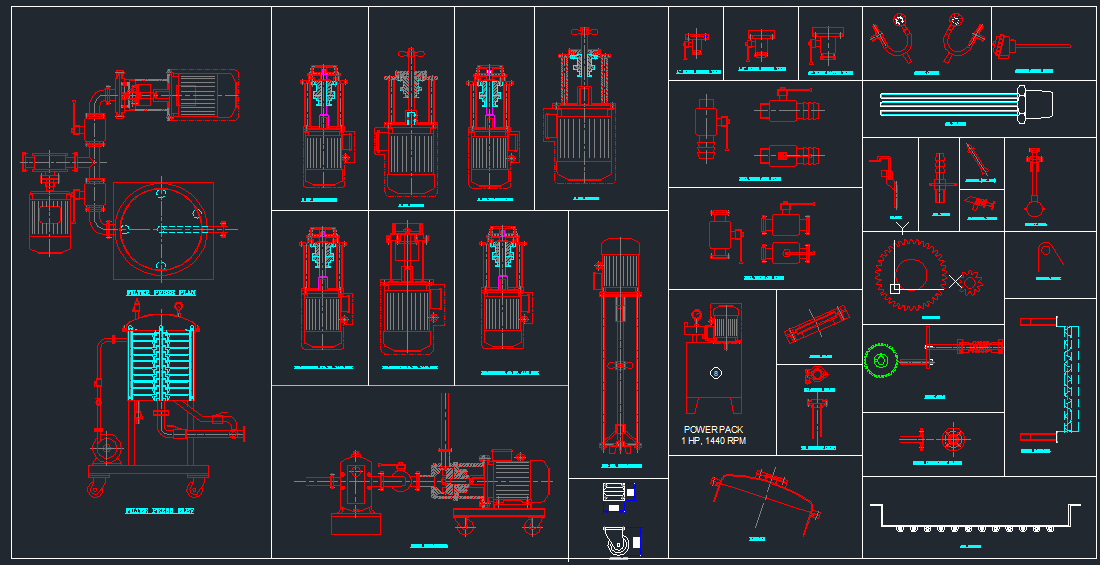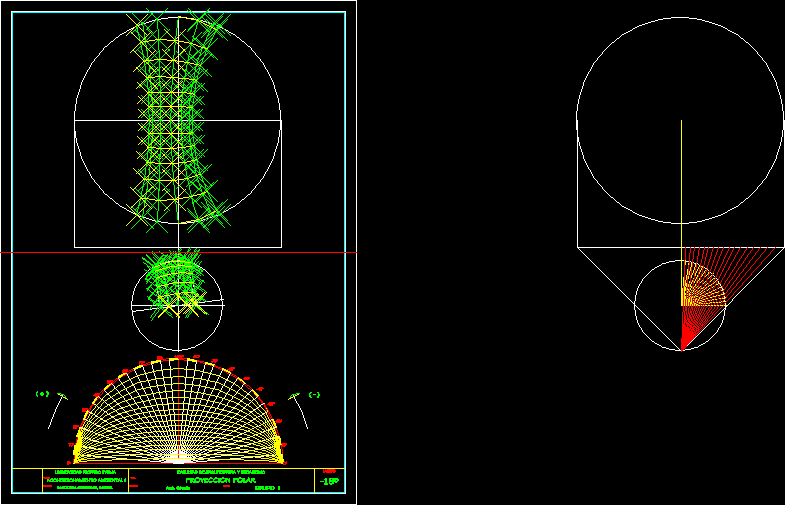Locker Room DWG Block for AutoCAD
ADVERTISEMENT

ADVERTISEMENT
Industrial lockers
Drawing labels, details, and other text information extracted from the CAD file (Translated from Spanish):
bounded: mts, etalle, uppercase, scale :, scale, uncontrolled copy, technical drawing, controlled copy, draft, date, review, approval, modification, no., version, designation :, folder :, location, code :, date :, drawing :, review :, approved :, number :, type :, printing date :, san jose, costa rica, pc, description, e.morales, general notes :, concrete, filled cell, blocks, ipo , horizontal, all blocks must be filled to the npt, npt, etalle plate run, corridor, plate run, plate run see detail, locker room, quantity lockers, amount of, men, women, users, blocks filled to em npt, doctor , H.H men, s.s. muj, man, waiting room, management, of, quality, vest. men, existing
Raw text data extracted from CAD file:
| Language | Spanish |
| Drawing Type | Block |
| Category | Industrial |
| Additional Screenshots |
 |
| File Type | dwg |
| Materials | Concrete, Other |
| Measurement Units | Metric |
| Footprint Area | |
| Building Features | |
| Tags | arpintaria, atelier, atelier de mécanique, atelier de menuiserie, autocad, block, carpentry workshop, DWG, industrial, locker, mechanical workshop, mechanische werkstatt, oficina, oficina mecânica, room, schreinerei, werkstatt, workshop |








