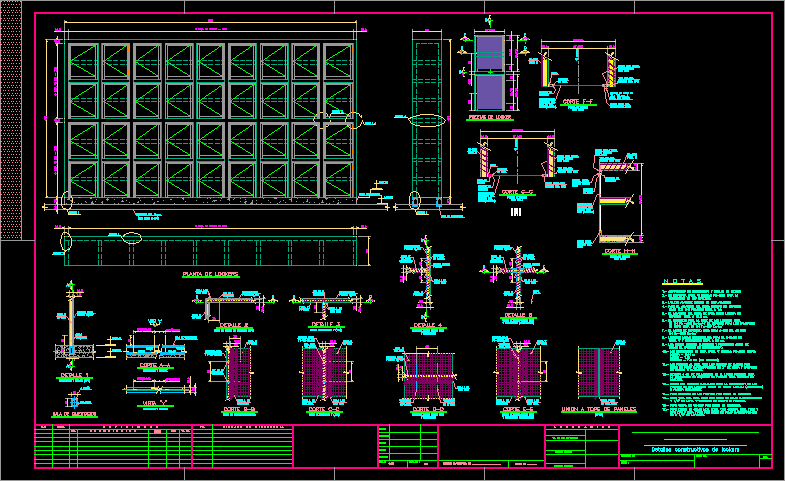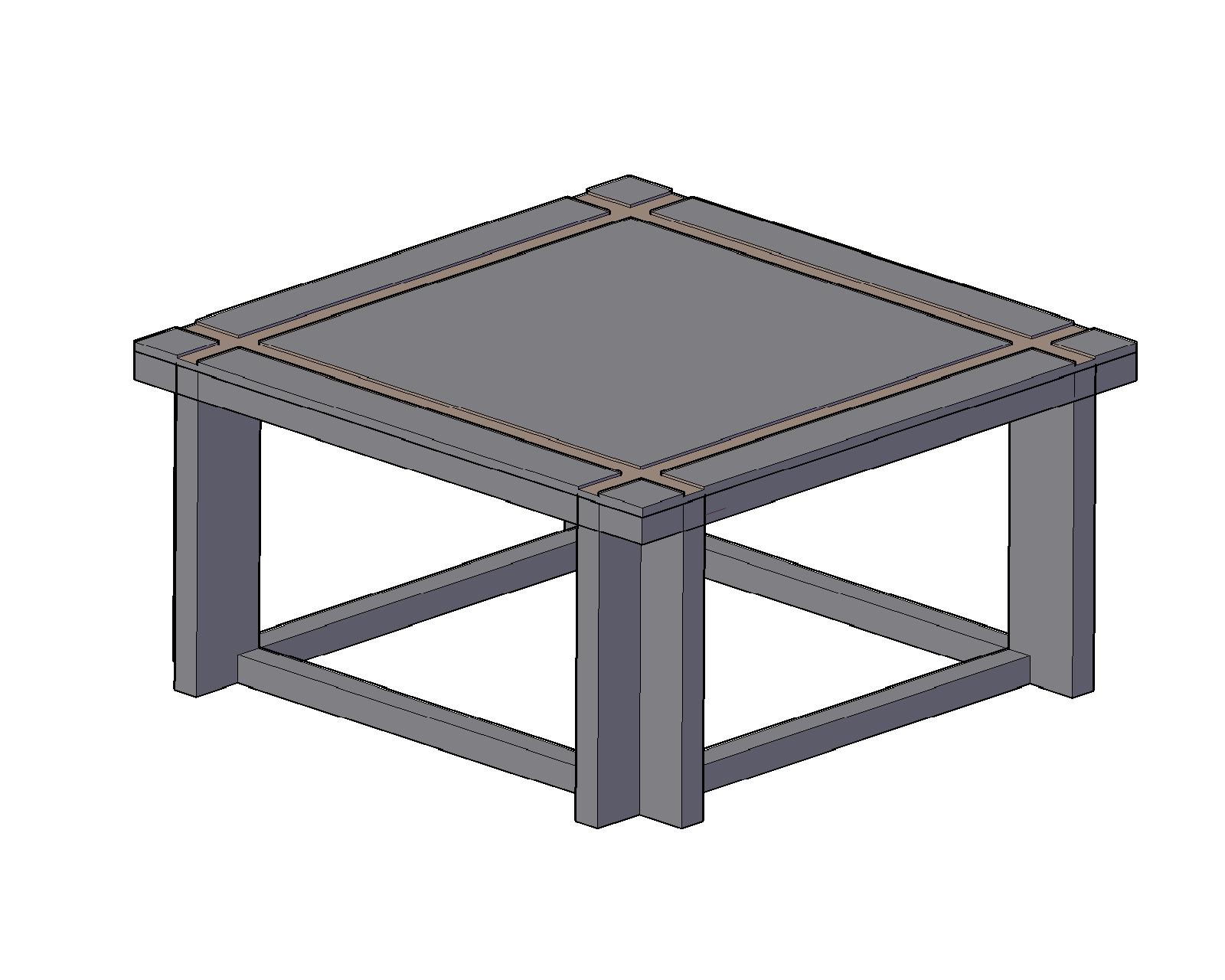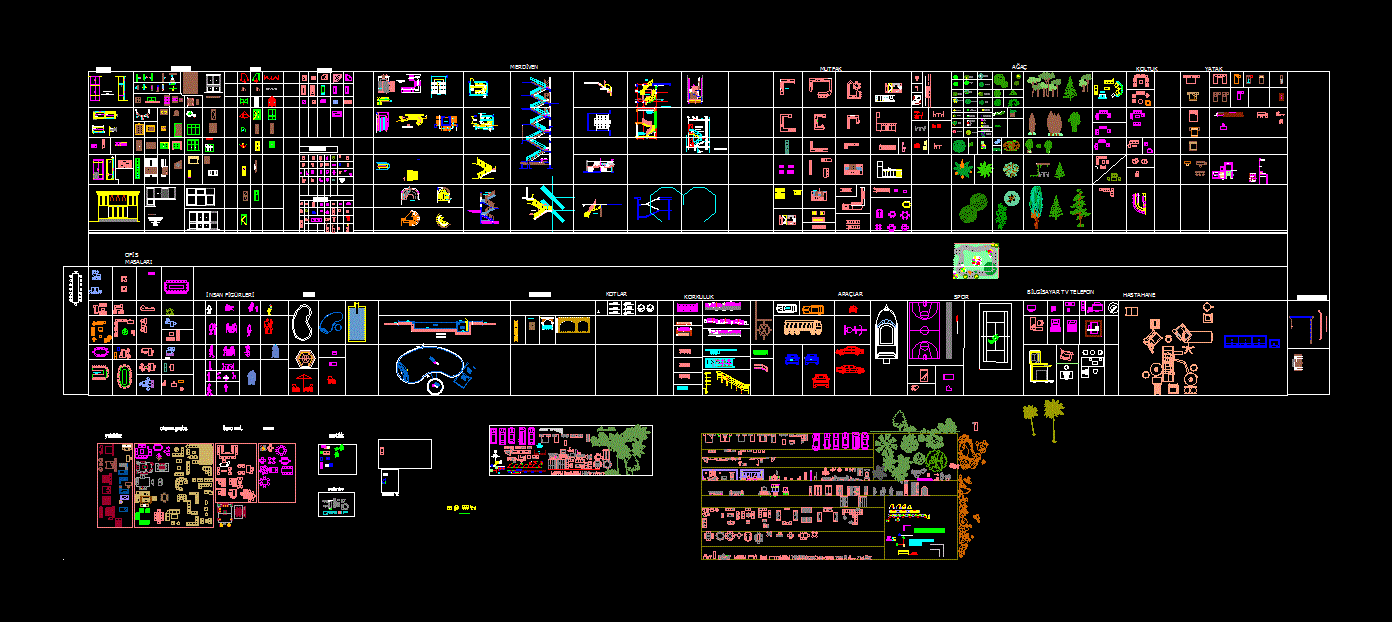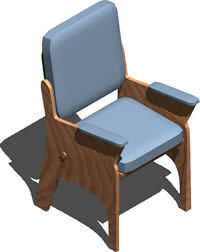Lockers Details DWG Detail for AutoCAD

Lockers Details
Drawing labels, details, and other text information extracted from the CAD file (Translated from Catalan):
base of concrete, r e v i s o n e s, cp., date, mca., d e s c r i c c o o n, d u b u j o s d e r e f e r e c e c a, per, vo. good., no., esc. :, manager, coordinate, review, project, drawing, __________________________, drawing drawn up in ________________, complete. in:, vo. good of the supervisor, approval, internal reviewer, June of _____, external reviewer, project no, place:, ________________, no plane, constructive details of lockers, rev., notes, manufacture of lockers, panel w, foundation and anchorage, give it to the foundation, start the coating process, mortar ce: ar, anchor, est. on each face, knit in, union of square walls, cut bb, cut cc, union of slab walls, and interlayers, and paste, remove foam, cut dd, lockers plant, cutting ee, union to top of panels, flat mesh, on each side, of wood or plastic., the placing of fasteners for doors of, lockers, pzas. by door, piano hinge, locker doors, or some equivalent., cut ff, locker door, l locker, smooth lid mca., marka imsalum, door frame, ceramic plate mca, plush, cut gg, coating , corrugated mca., imsalum mod., hh cutting, packing, wedge, packing of, backrest, hook, plate, zoclo mark, model rat, model head
Raw text data extracted from CAD file:
| Language | Other |
| Drawing Type | Detail |
| Category | Furniture & Appliances |
| Additional Screenshots |
 |
| File Type | dwg |
| Materials | Concrete, Plastic, Wood, Other |
| Measurement Units | Metric |
| Footprint Area | |
| Building Features | |
| Tags | autocad, board, bureau, desk, DETAIL, details, DWG, furniture, meubles, möbel, móveis, room |








