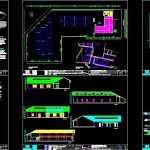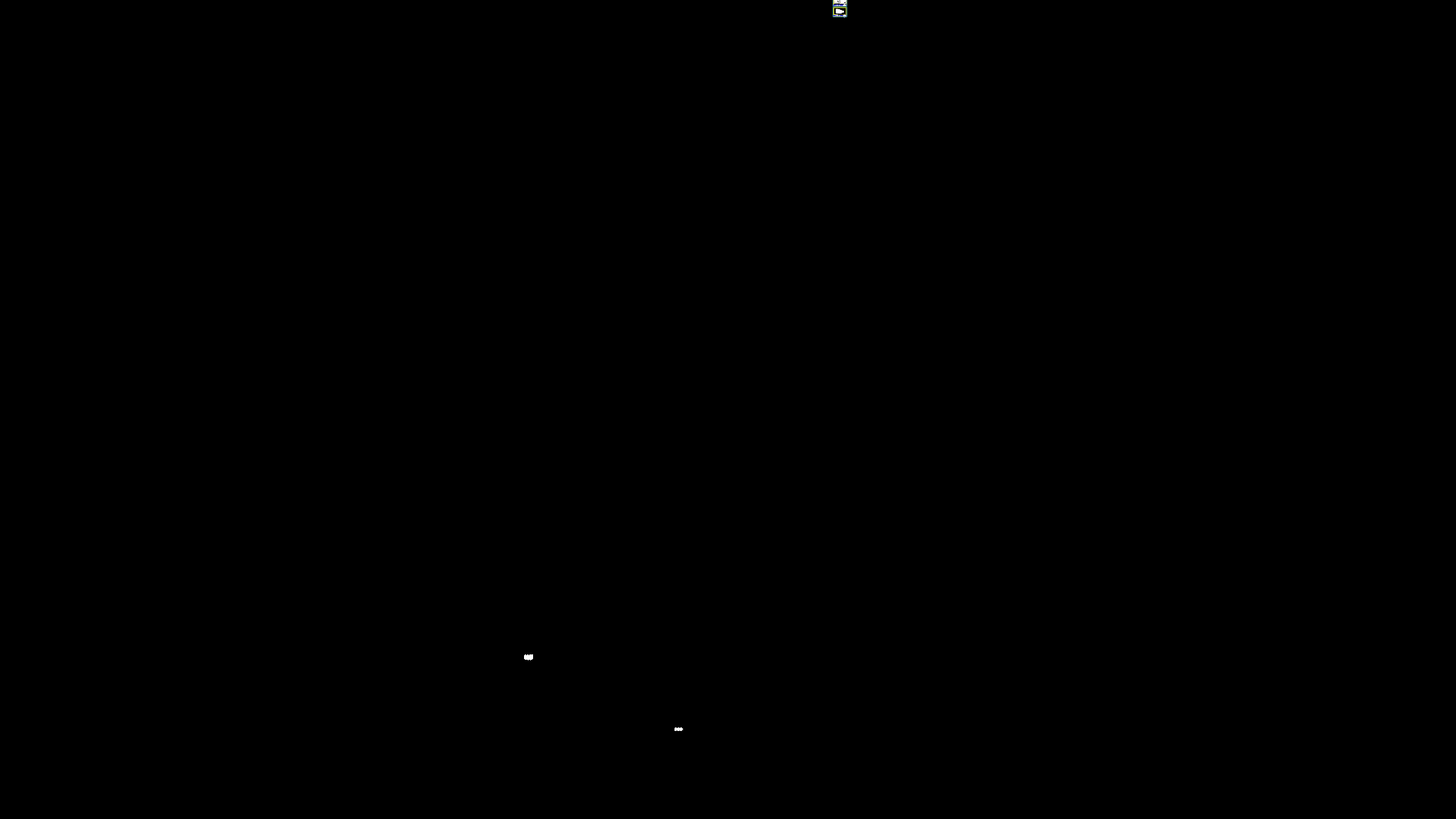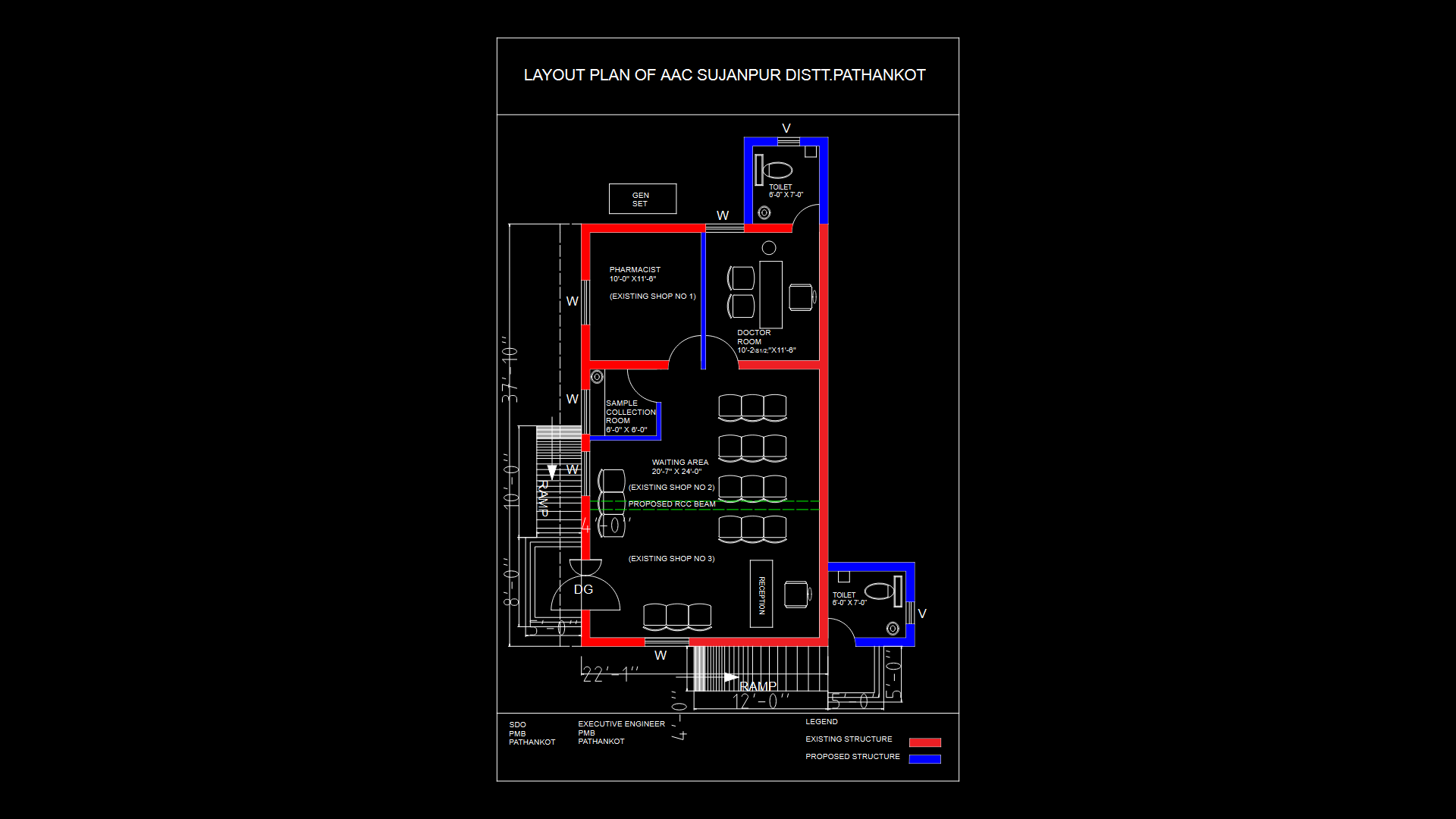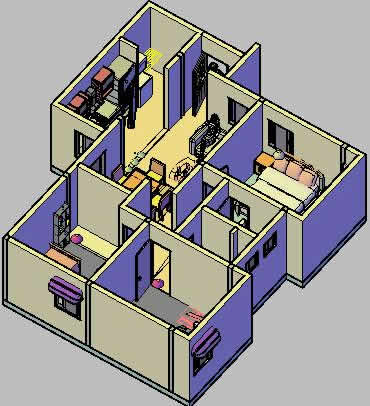Lodging Agritourism DWG Full Project for AutoCAD

Restore adobe winery. The project seeks to use an old warehouse as accommodation for tourists visiting in smallholder agriculture in the central valley region of O’Higgins in Chile
Drawing labels, details, and other text information extracted from the CAD file (Translated from Spanish):
content: valuation and models, owner name: family inheritance company, date :, sheet, scale: those indicated, av. the cannons, av. el huique, terra, amicvs, municipalida, d de palmilla, student: j.l. menares, ex umbra, solem, university technician federico santa maria, content: global analysis and personal intervention, values of the structure, brick masonry radier in fiscal brick, die of concrete, oak column, alamo corbels, oak beam, joist alamo, alamo truss, poplar strut, deck sheathing, adobe film, zinc plate, pine sky, stone masonry foundation, masonry overlay in brick, isometric exploded, unstable walls in axis, perpendicular to north- South, scarce of natural lighting, in interior spaces, at the roof level although a remarkable resistance is maintained, a material or structural change is necessary that allows the entrance of light and heat in more direct ways. the climate of temperate preference does not require the depth of the runners in the different seasons., surfaces and disposition of the volume, the use of native materials and the elaboration of double skin of wood and adobe, grants the wealth of patrimonial language, economics and thermal control., roof and support structures, roofing, wood framing and adobe films, provide thermal management and proportion to the modular design of wood. extend the wooden patterns within their proportions the housing provides the possibility of linking the material realities within a plot of harmonious design with the simple lines of the heritage rural house. innovate maintaining the character of the house., symmetry and materiality, global logics of the system, there is an opportunity to develop adobe and wood in the different levels of the total volume of the structure. the seismic nature of the region is confronted by a successful system insofar as there is constant care, given the operation of wood and adobe in a bilateral way, adobe in the base and wood in the roof., the basic volume is conserved of plant in l extending the interior corridor to signal it to this plant as an integrating circulation. the area of old plant closure in u is denoted as an expansion zone. the objective is to enhance the perimeter link of the spaces., it is proposed to concentrate the use of the house in correlation with the new criteria of use of double height spaces and the mooring of the patrimonial and current materials and structures. the objective is to value the use of the patrimonial home over the later additions, housing environment and city, regardless of the typology, the house must be inserted within the environment with respect to the environment and giving an experience to the city. within the magnitude and the means that it has, it is necessary to return to the historical set with a modern look that reflects the step from the latifundio to the multifamily smallholding. It is proposed to extend the particular esplanade to the hard square in front of the hacienda, north elevation, family, food and work, housing as a home, you can think if, the family and its basic subsistence level are strengthened. joining the intermediate space of the corridor and the solar as part of the programmatic housing system, will give the possibility that the work will have more fruits and value the inhabitant as a support of the whole -which subsists, thanks to the presence and the roots of his people. the abundant spaces differentiated from the pulperia, with common elements -bathrooms, living room and kitchen- make it possible to profit from unoccupied spaces and have a private part for the family. rent by rooms, with food services and guided visits to the farm and own cultivation, cut a-a ‘, shading of meeting and trade, south vertical circulation, formal solution, considering the change of the program must be related to the building existing typical of the region from a contemporary point of view. the volume of the pulpería will have a semi public character grouping the common uses and will materialize in an aspect based on materials of mass, as it happens in the public buildings of the surroundings. and, the volume of the east façade as a residential program will collect the traditional wood framing systems. In general, the implementation of geogrids and corrections of coherence with the original system and the enrichment of the sky and façade openings within the thick work lines will seek to optimize uses by means of natural light and ventilation, current situation, traditional closure of the system and proposals, column wooden interior, buttress under keels-meeting of roofs, traditional system closure, proposals, brick, masonry path folders. they grant water treatment, softness to the sensation of walking and relationship
Raw text data extracted from CAD file:
| Language | Spanish |
| Drawing Type | Full Project |
| Category | Hospital & Health Centres |
| Additional Screenshots |
 |
| File Type | dwg |
| Materials | Concrete, Masonry, Wood, Other |
| Measurement Units | Metric |
| Footprint Area | |
| Building Features | A/C, Deck / Patio |
| Tags | abrigo, accommodation, adobe, autocad, chile, DWG, full, geriatric, Hotel, lodging, Project, residence, restore, shelter, warehouse, winery |








