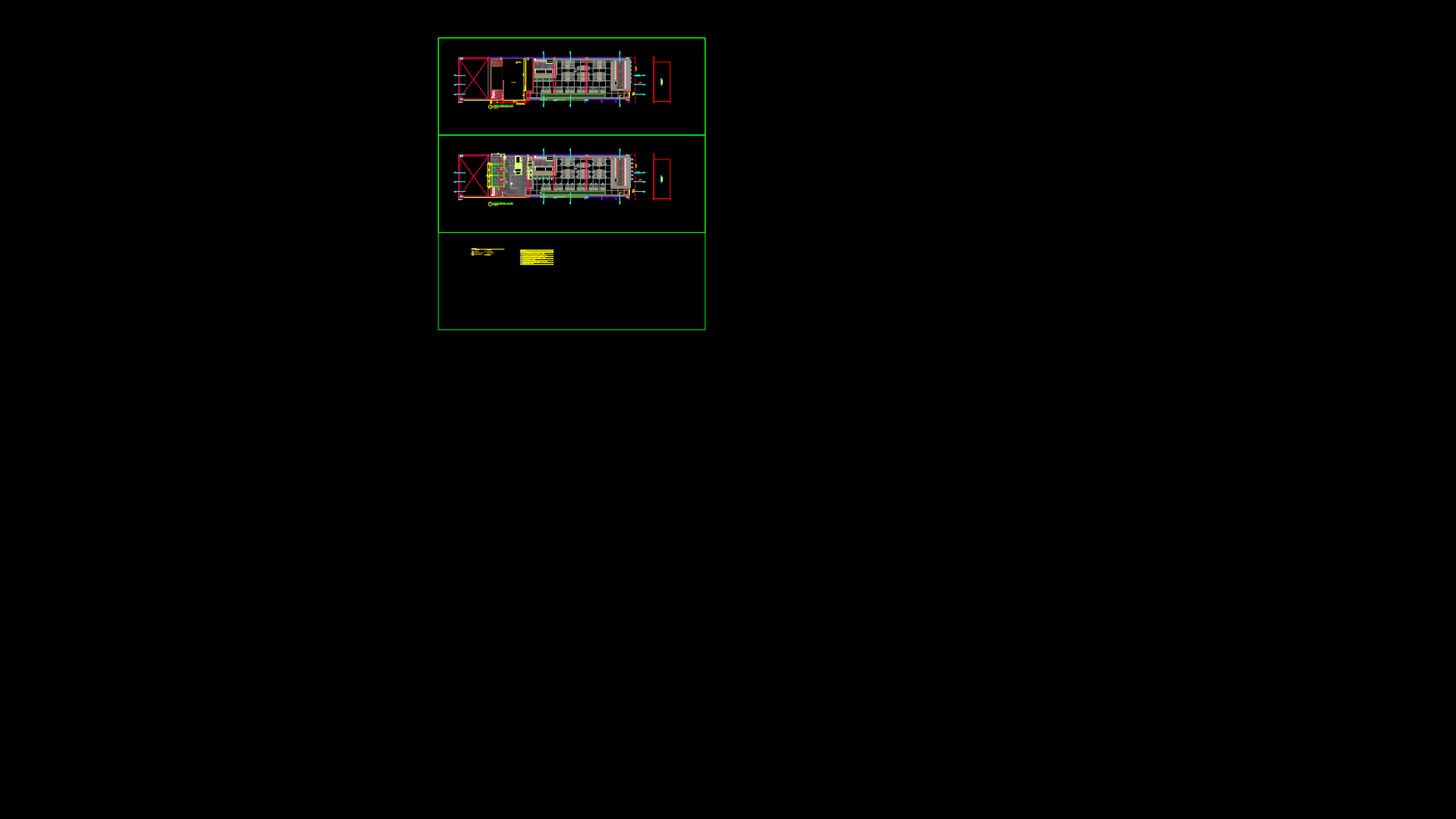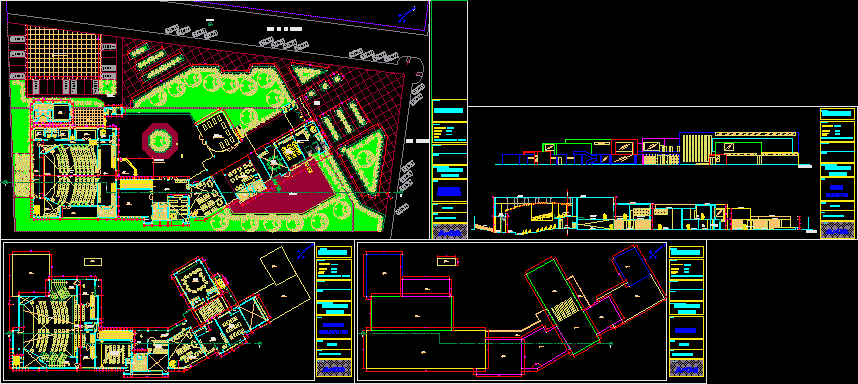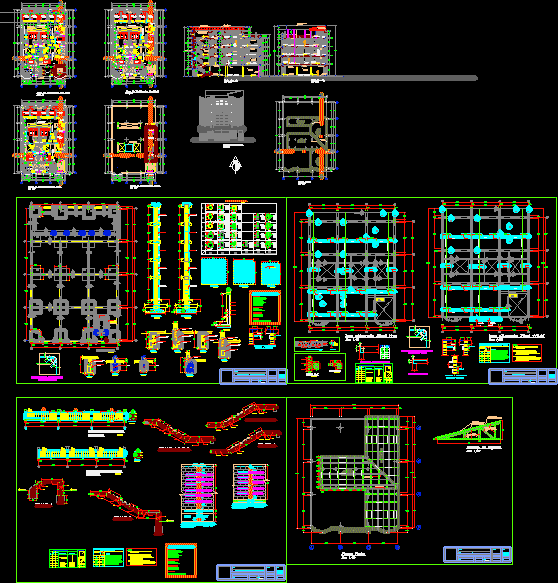Lodging In Cusco DWG Block for AutoCAD
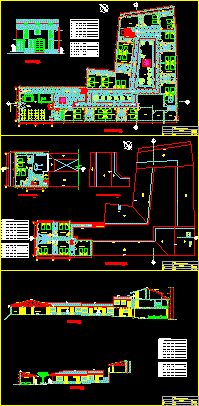
Design of lodging in the Hystoric Center of Cusco
Drawing labels, details, and other text information extracted from the CAD file (Translated from Spanish):
minimum necessary circle, nothing, colonial tile roof, gutter, roof tijeral system, sink, stone, reception, first level, sh, corridor, dining room, pumapaccha street, service income, scale :, date :, sheet :, plane: , owner :, project :, drawing :, location :, signature :, architect :, architecture, cusco, establishment of lodging, observations, box of bays, width, type, windows, height, alfeiz., doors, —- —, reduced board door, luggage storage, laundry, storage, bedroom, rail, kitchen, sh d, sh v, second level, passage, space used for, third level, room, deposit, patio, handrail, duct, supply of gas, garden, pidra carved, pasty prepared earth, floor plan, patio laundry, street pumapaccha, pipeline, cuts, roof, projection. light well, wall projection, dep., hall, mwgr, service, gas supply equipment
Raw text data extracted from CAD file:
| Language | Spanish |
| Drawing Type | Block |
| Category | Hotel, Restaurants & Recreation |
| Additional Screenshots |
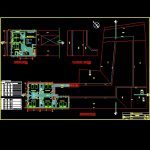 |
| File Type | dwg |
| Materials | Other |
| Measurement Units | Metric |
| Footprint Area | |
| Building Features | Garden / Park, Deck / Patio |
| Tags | accommodation, autocad, block, casino, center, cusco, Design, DWG, hostel, Hotel, lodging, Restaurant, restaurante, spa |

