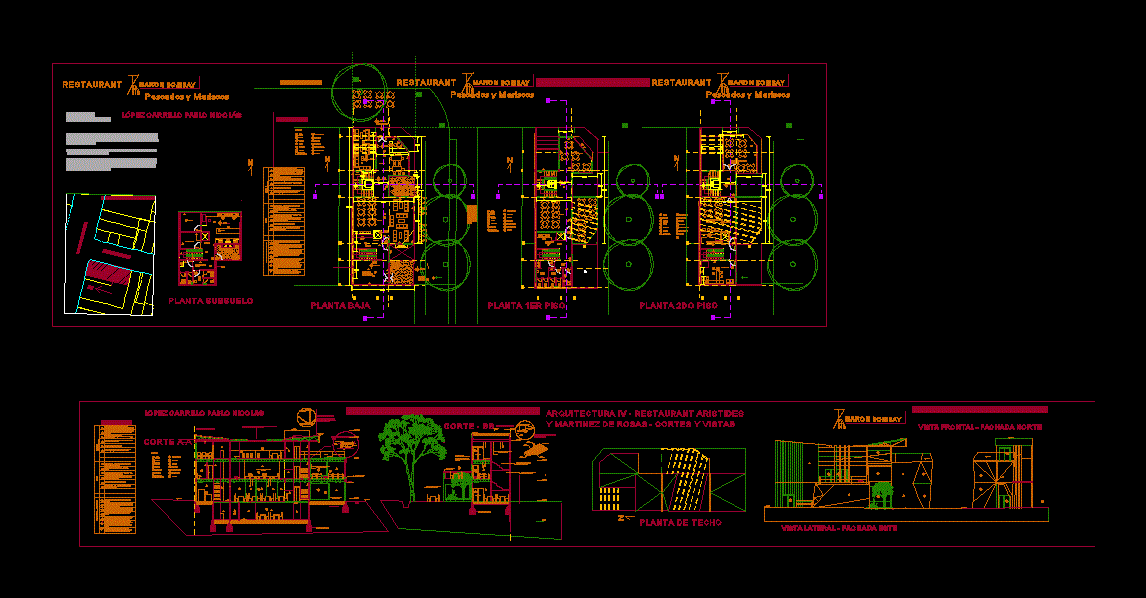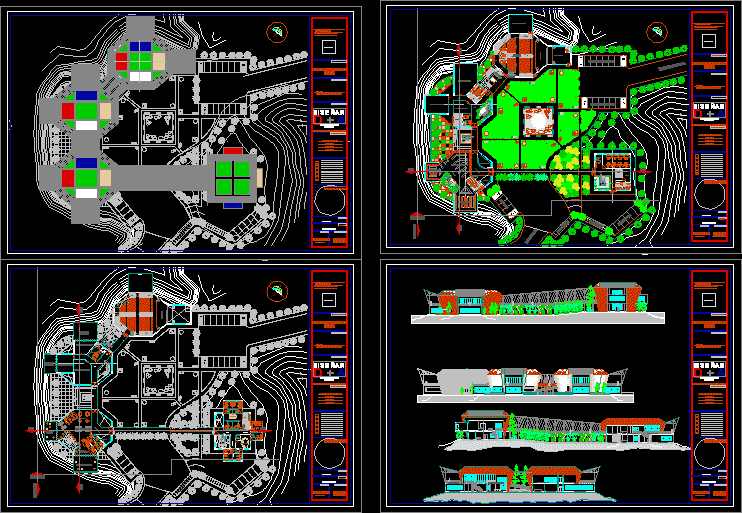Lodging DWG Block for AutoCAD

Hosting 4 floors; with garage on the first floor
Drawing labels, details, and other text information extracted from the CAD file (Translated from Spanish):
l cm, joints in slabs and beams, splices in columns, in foundation and roof, column anchor, nfp, columns, box, rest see, additional, an est., in the boundaries with the neighboring property., presence of salts moderate, organic, vegetal earth, clearing, filling, and overflows if observed, expansive clays, consult the designer., sanitary., notes:, lightened, banked beams, flat beams, shoes, resistance :, technical specifications, coatings :, lateral expansion joint, nfp, according to detail of abutments., detail of elevated tank, mesh in the outlet, u.univ., gate valve, start level, elevated tank, tank eternit, automatic control, level stop, air chamber, maximum level, stop level, float valve, comes filling, foot valve and basket, flange breaks water, level control, universal union, pump priming plug, check valve, cistern detail, additional, cut aa, roof, bottom, s s.hh private, ss.hh, common ss.hh, first floor plant, ceiling projection, trade, pumping room, second floor plant, beam projection, box, floor third floor, column d, plate or beam, beam , col., width of door, empty of, staircase, solid slab, staircase, foundation, existing column, legend, foundation and existing footing, new foundation and new footing, new column, column table, section, floor, type, armor, cistern wall, vs, lightened ceiling first floor, medium of large stones, soil parameters type s, seismic design parameters, structural system, confined masonry, building category:, regulations:, national regulations of buildings, standards: , border conditions:, adjoining land without irregularities, adjacent buildings, without anomalies, the type of building is the same as that of the adjacent buildings, the height of the building is less than, the adjacent ones, the foundation of the ed Ificio and of the adjacent constructions are of the superficial type, float, roof plant, elevated tank projection, roof, drain, straight tee, symbol, reduction, bronze threaded register, ventilation pipe, sanitary tee, drain pipe, box registration, description, tests:, ventilation hat., without presenting loss of level, – the pipes and accessories for drainage and ventilation, will be of pvc rigida sap, – the threaded registers will be made of bronze, with airtight threaded lid and iran , – the boxes of records will be installed in places indicated in the plans, will be, – the pipes to be used in the networks will be pvc type light PVC-salt with, – slopes for drain pipes :, fixed to the head of the corresponding accessory ., for pvc pipe. according to norms., same material of the finished floor. in indicated dimensions., accessories of the same material, with seals sealed with special glue, drain network :, – the drainpipes and the ventilation pipes that reach the roof, shall be extended above the finished floor to, concrete , tube, filling with, trunk overflow detail, detail of lid for tank registration, plant, cut and and, hinges, handle, padlock eye, detail: register box, pvc pipe, npt. var., lad. king kong, singing, metallic lid, variable, imp. with sika, polished tarrageo, drainage exits, bidet, wall, water outlets, lavatory, shower, npt, laundry, tank overflow box, blind cover, pumping room, therma, projection, npt., af, en toilet t. low, ac, exit, afya.c., mixer, npducha, cold and hot water shower, position water points, and drain lavatory, water legend, junction without connection, irrigation valve, cold water pipe, water meter , hot water pipe, tee on the rise, tee on the slopes, tee, – all the materials, pipes and accessories to be used in the cold, hot water, networks, will be of good quality according to the technical specifications, – will use special glue for c pvc. with appropriate thermal insulation, – cold water and hot water networks will be tested with hand pumps, – the gate valves will be of bronze seat, in each valve will be installed a universal union, in the case of visible pipes and two, – the entire hot water circuit will be protected with material, universal joints when the valve is installed in a box or niche, – the hot water pipes will be of rigid c-pvc connection to simple, pressure and accessories of the same material., national regulation of constructions of Peru, water network :, valv. of security, valv. of purge, valv. check, electric heater, vs, cados, increase the length of junction, indicated or with the specific percentages, total in a section, details of overlapping joints for beams, slabs and lightened, note, ceiling projection, code, height, width , alfeizer,
Raw text data extracted from CAD file:
| Language | Spanish |
| Drawing Type | Block |
| Category | Hotel, Restaurants & Recreation |
| Additional Screenshots |
 |
| File Type | dwg |
| Materials | Concrete, Masonry, Plastic, Other |
| Measurement Units | Imperial |
| Footprint Area | |
| Building Features | A/C, Deck / Patio, Garage |
| Tags | accommodation, accommodations, autocad, block, casino, DWG, floor, floors, garage, hostel, hosting, Hotel, hotels, inn, lodging, motel, Restaurant, restaurante, spa |








