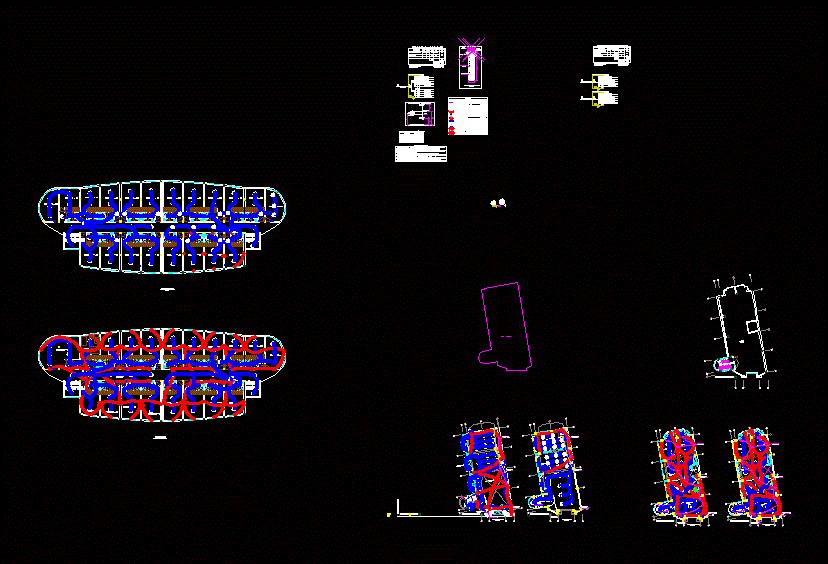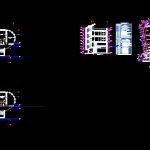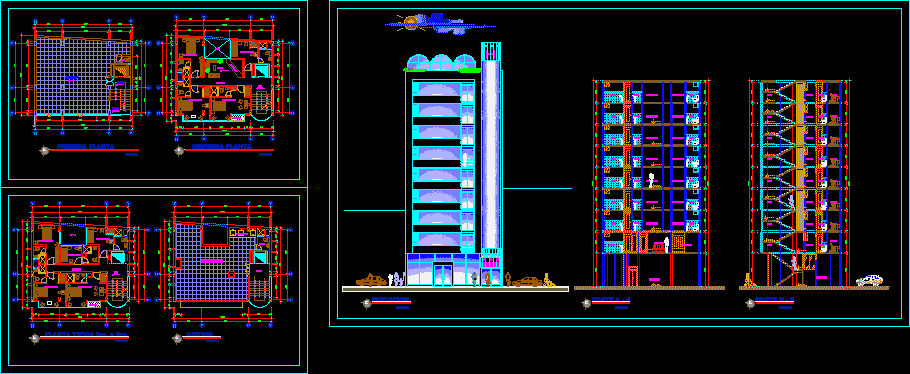Lodging DWG Block for AutoCAD

Plants – Cortes – Facilities groups – Symbology – Specifications
Drawing labels, details, and other text information extracted from the CAD file (Translated from Spanish):
passageway, first floor, second floor, octagonal, bracket with lamp: with mercury vapor lamp with automatic ignition sensor, grounding hole, switching switch, heater outlet, external telephone outlet, intercom output, electrical outlet double bipolar universal type and earthing, junction box and junction in low and high wall respectively, single, double and triple switch respectively, single phase plug with ground and waterproof, indicates the number of conductors and ground conductor, thermomagnetic automatic switch, rectangular, square, adjustable screen bracket – indirect light – similar to the one manufactured by ilumisa, exit for ceiling lighting or light center, electric energy meter. watts – hour, exit for wall or bracket lighting, with spherical lamp, description, symbol, type and dim., legend, height, roof, ceiling, recessed, box, special, ground hole detail, mixed sifted earth with, with sanickgel or magnesium sulfate, copper rod, with iron handle, concrete cover, copper terminal, to bolt connection, offices, lighting and power outlets, small loads, description, for the electric company, pot.inst. , load, area, fact. demand, max. demand, indicated, – study hall, – hall, – local reading and writing lighting, – local lighting for clothes sewing, guiding values of lighting, type of activity, – warehouse and deposit, – corridors and stairs, – bedrooms and living room, – kitchen and bathrooms, sc – a, npt. upper level, npt. lower level, technical specifications:, reservation, mezzanine lighting, secretary, exhibition store, dining room, service patio, kitchen, room, service, hall, administration, ss.hh., terrace, sc-a, sc-b , sc-j, sc-c, sc-d, telephone, sc-d, ie first floor, i.e. mezzanine, i.e. second floor, i.e. third floor, housing, water heaters, mezzanine outlets, scale :, viewnumber, viewtitle, viewportscale, vain with, glass blokcs, dining room, specifications, tempered glass or metal with double glazing. in a sheet, width, windows and grids, type, sill, high, metal, rolling type, manual or electronic control, box vain, doors and screens, cedar wood type tongue and groove, two-leaf, tempered glass or metal with double crystals . in two leaves, wood cedar type tongue and groove, one leaf, cedar wood type tongue and groove. of a leaf, cedar wood, one leaf type, cedar wood, tongue and groove type, one leaf., note.- all the windows will have a ventilation area greater or equal to the lighting area of the opening and may be as specified , .- all the windows will be conditioned according to the architectural plans presented both in plan, cut and elevations, reception and waiting, polished cement floor, colored and burnished
Raw text data extracted from CAD file:
| Language | Spanish |
| Drawing Type | Block |
| Category | Hotel, Restaurants & Recreation |
| Additional Screenshots |
  |
| File Type | dwg |
| Materials | Concrete, Glass, Wood, Other |
| Measurement Units | Metric |
| Footprint Area | |
| Building Features | Deck / Patio |
| Tags | accommodation, autocad, block, casino, cortes, DWG, facilities, groups, hostel, Hotel, lodging, plants, Restaurant, restaurante, spa, specifications, symbology |








