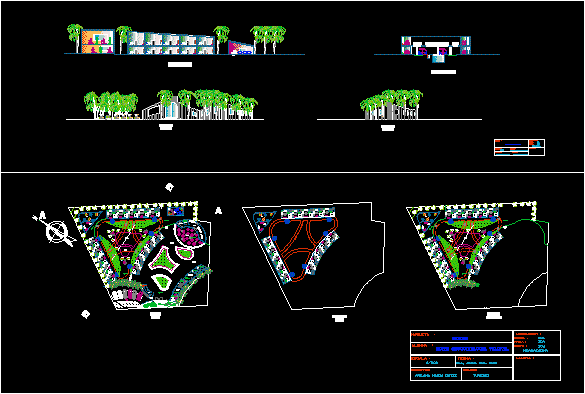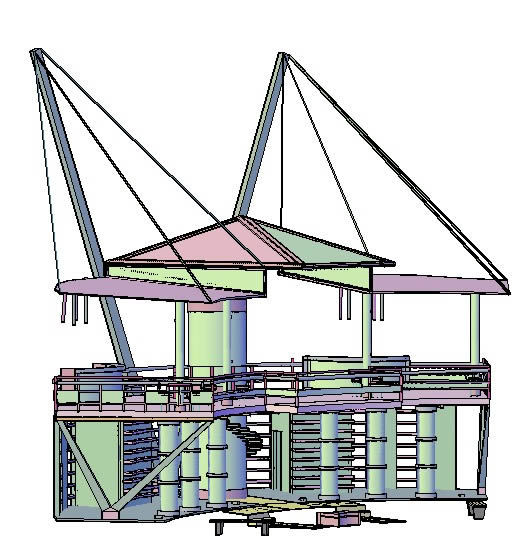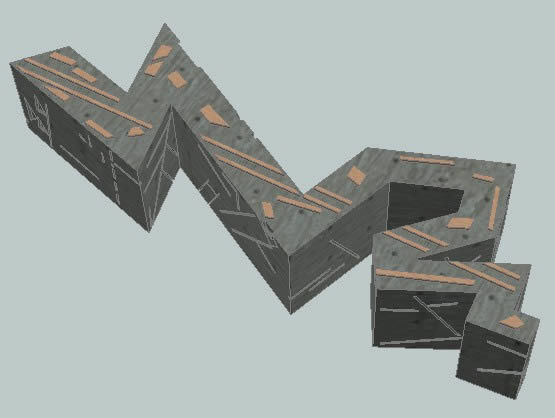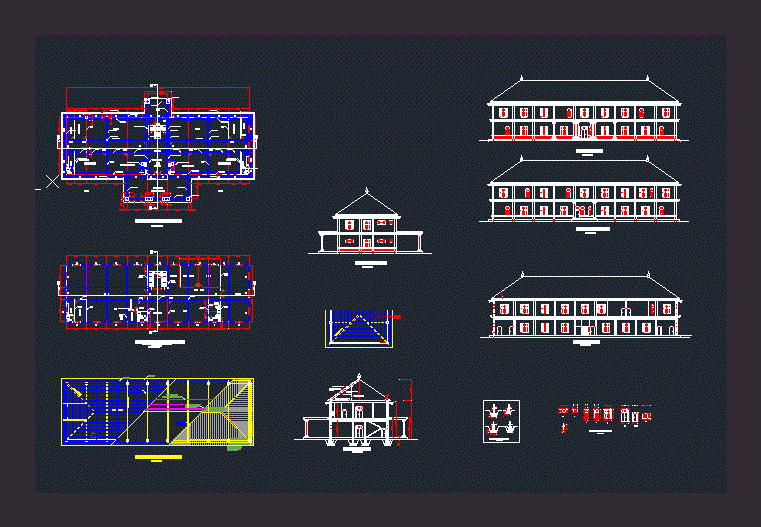Lodging DWG Block for AutoCAD

Lodging is located in Ica. We have tried to be as functional as possible and yet provide comfort and convenience to the customer.
Drawing labels, details, and other text information extracted from the CAD file (Translated from Spanish):
magnetic, datum elev, group, section, two panel, tru style, model:, dept. : Prov. :, distr. :, location:, film:, group :, scale:, date:, ica, resort, teacher :, huacachina, arq.ana maria ortiz, tourism, student:, edith chuquihuaccha valdivia., cuts :, reception, luggage storage, ironed laundry, staff bathrooms, ss.hh ladies, administration, game room, ss.hh gentlemen, deposit, garbage, kitchen, dining room, adult pool, children pool, gym, aesthetic, first level, floor plan, front elevation , lateral elevation, cut a – a, second level, cut b – b, plane:, student :, elevation and cuts, maricarmen martinez, main space
Raw text data extracted from CAD file:
| Language | Spanish |
| Drawing Type | Block |
| Category | Hotel, Restaurants & Recreation |
| Additional Screenshots |
 |
| File Type | dwg |
| Materials | Other |
| Measurement Units | Metric |
| Footprint Area | |
| Building Features | Pool |
| Tags | accommodation, autocad, block, casino, comfort, customer, DWG, functional, hostel, Hotel, ica, located, lodging, provide, Restaurant, restaurante, spa |








