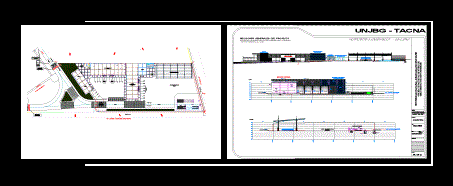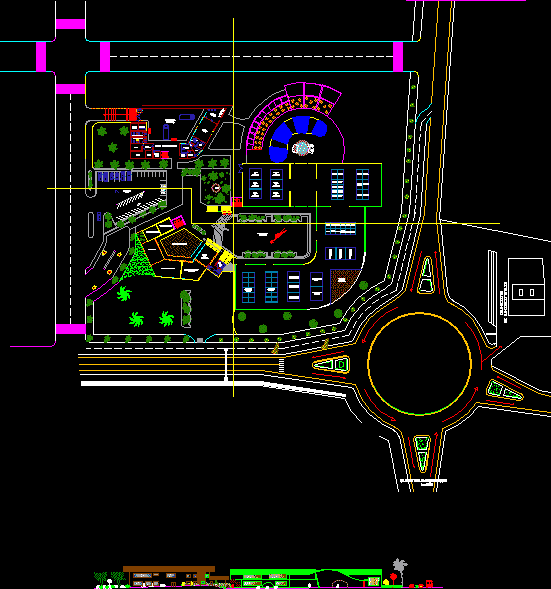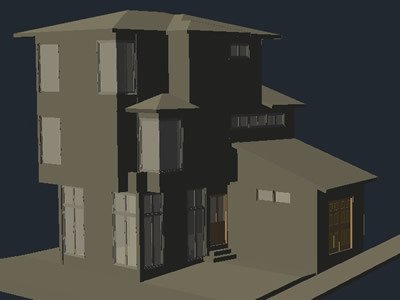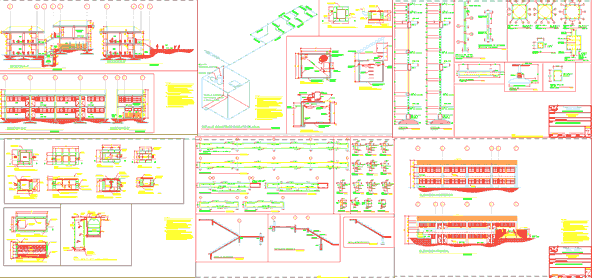Logistic Support Logistic Support DWG Block for AutoCAD

Logistic support University Jorge Basadre Grohmann. Planimetry – Cortes – Views
Drawing labels, details, and other text information extracted from the CAD file (Translated from Spanish):
av. jorge basadre grohman, av. humbolt, vedera, parking, runway, drain box, section: b – b, existing slab, sidewalk, section: a – a, projection of truss, beam projection, wall for pressure water outlet, concrete laundry, urinal , pool-laundry, paving stones, glass, shdamas., shvarones, cl., hall, central warehouse, floor: polished cement, ramp, retaining wall, maneuvering yard, asphalt floor, parking, maintenance area, parking of university buses, main access, caravista concrete column, caravista concrete column tinted with dark gray enamel, caravista concrete column tinted with ocher red enamel, light translucent coverage, av. collpa, corridor, reinforced wall, parking larger vehicles, asphalted track, black ceramic cladding, fence wall, perimeter, angular metal truss, anticorrosive, mandarin red enamel, sand trap, ladies, ss.hh., disabled, reinforced concrete meson clad in ceramics, polished cement floor, polished cement floor, post, project :, specialty :, floor :, date :, scale :, modifications :, sheet:, general, planimetry, responsible professional :, architecture, strengthening of support, strengthening of logistic support for the development of research, and professional training of unjbg, logistic for development, of research and training, professional – unjbg – tacna, general planimetry of the project, drawing, av. jorge basadre, indoor service, serdi, sidewalk, see detail of metal door, tarred and painted wall gray color with oleo matte paint, tarrajeado wall and painted blue steel with matte oil paint, light coverage see detail, polished cement sidewalk , painted finish beam, tarred and painted finished wall, reinforced wall painted finish, metal door see detail, system type window, curved skirting detail, compacted with machinery, natural terrain, serdi workshops and maintenance, maintenance workshops, hygienic services of mechanical equipment, administrative offices, area of shafts, asphalt track, vehicular ramp, national university jorge basadre grohmann, office investment projects, sections, investment project executing unit, general sections of the project, general, arq. erik cabrera huayhua, drawing: victor eduardo carhuayo bernabé
Raw text data extracted from CAD file:
| Language | Spanish |
| Drawing Type | Block |
| Category | Schools |
| Additional Screenshots | |
| File Type | dwg |
| Materials | Concrete, Glass, Steel, Other |
| Measurement Units | Metric |
| Footprint Area | |
| Building Features | Garden / Park, Pool, Deck / Patio, Parking |
| Tags | autocad, block, College, cortes, DWG, library, planimetry, school, support, university, views |








