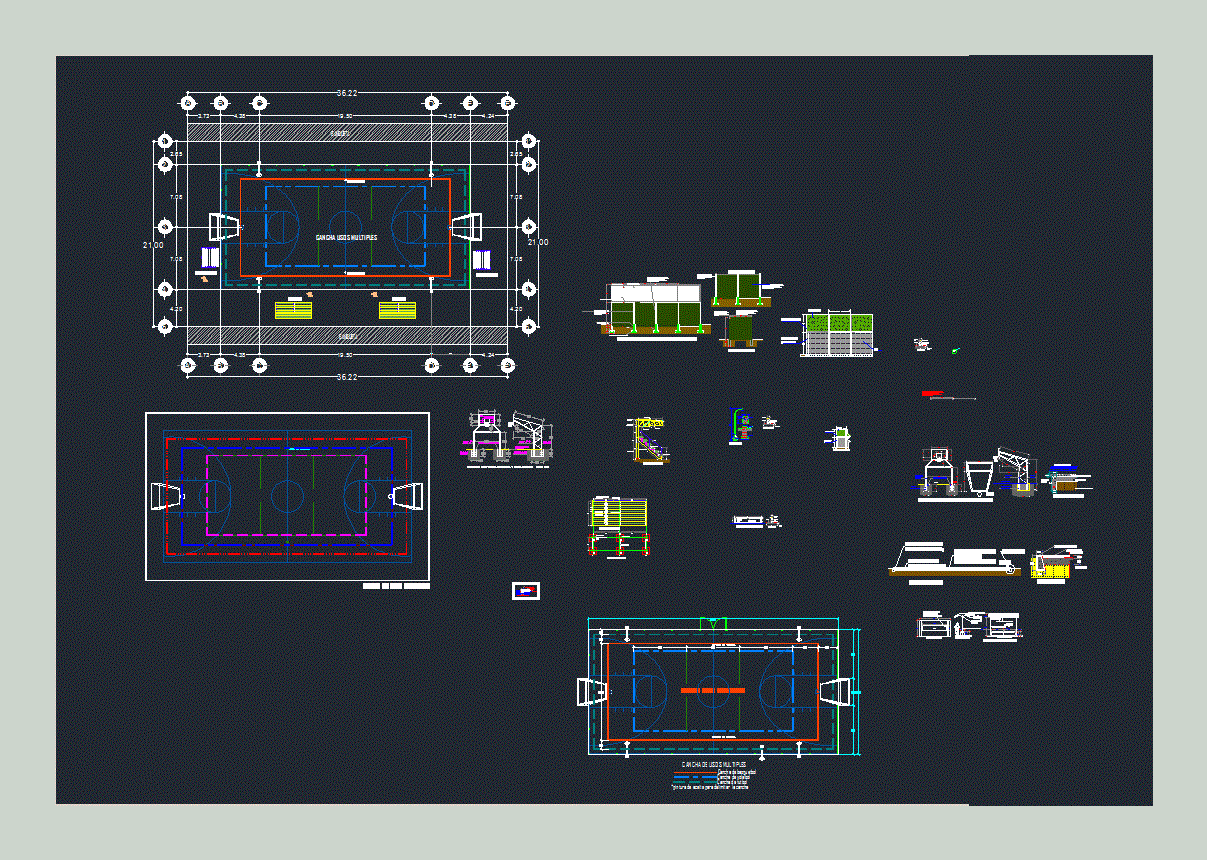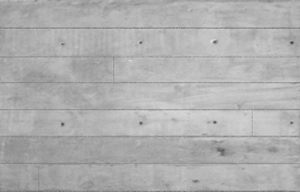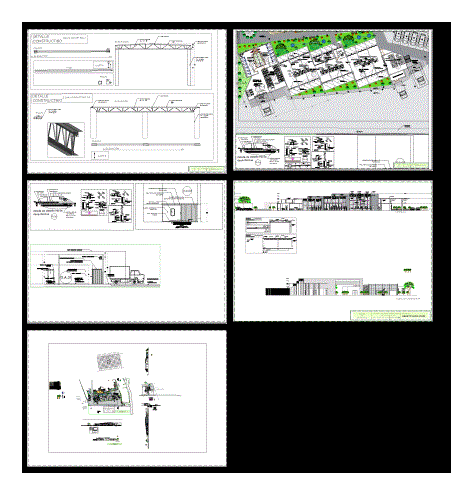Long Uprising Topographic DWG Block for AutoCAD
ADVERTISEMENT
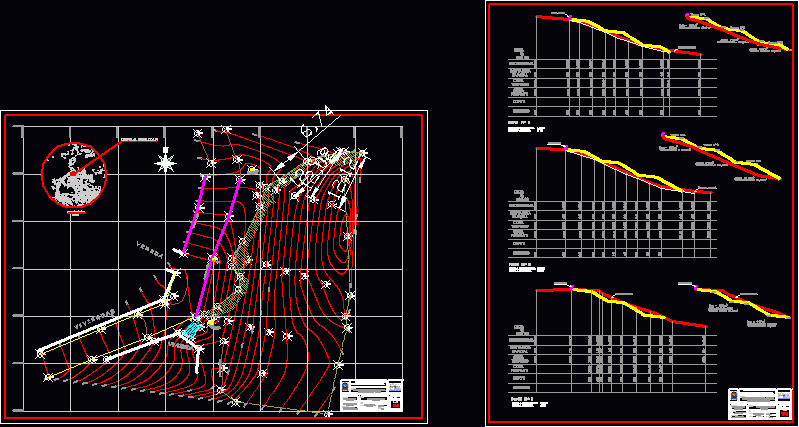
ADVERTISEMENT
Lifting via and longitudinal profiles
Drawing labels, details, and other text information extracted from the CAD file (Translated from Spanish):
work to be done, location, series:, surveyor :, location :, owner :, sheet no :, project :, approved, scale:, revised, date :, digitization :, area :, contains :, bolivarian republic of venezuela, alcaldia of the municipality san cristobal, modified topography, neighborhood bella vista, upper part, alcaldia de san, cristobal, tsu carlos fonseca, topografo ii, t.s.u. greyla duràn, design of civil works, improvement of the street, housing, housing, high posts, tension, post, asphalt shore, slope, sidewalk, longitudinal profiles, terraces, elevation, progressive, distance, partial, ground, slope, cutting, filling, wall-curbstone, natural terrain, natural terrain
Raw text data extracted from CAD file:
| Language | Spanish |
| Drawing Type | Block |
| Category | Handbooks & Manuals |
| Additional Screenshots |
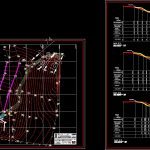 |
| File Type | dwg |
| Materials | Other |
| Measurement Units | Metric |
| Footprint Area | |
| Building Features | |
| Tags | autocad, block, DWG, lifting, long, longitudinal, profiles, topographic |



