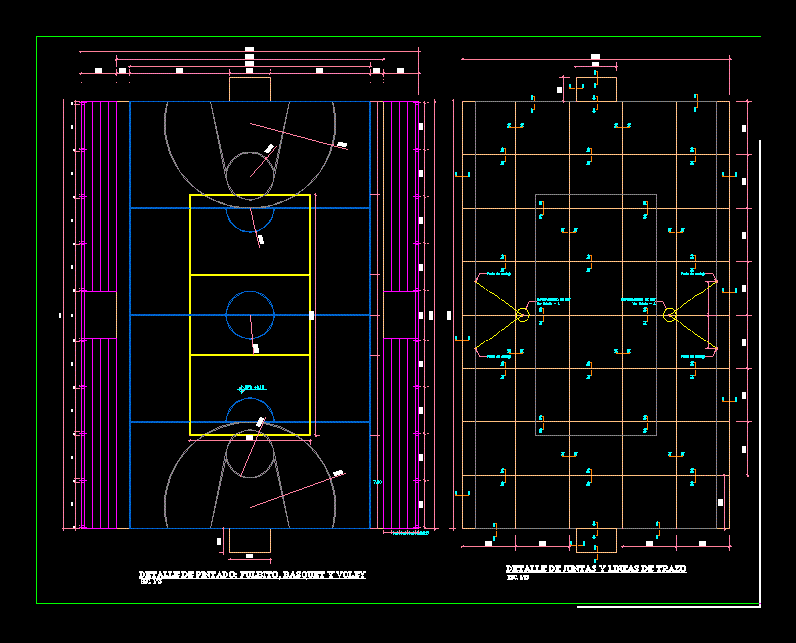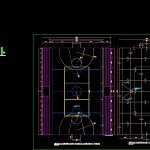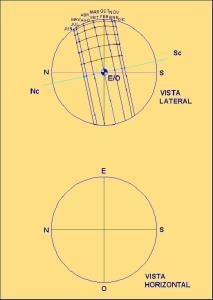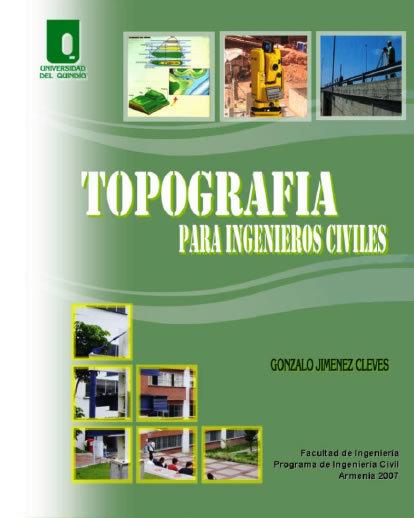Losa Sports DWG Detail for AutoCAD

LOSA SPORTS AND STANDS – ARCHITECTURE PLANNING – STRUCTURES, CONSTRUCTION DETAILS –
Drawing labels, details, and other text information extracted from the CAD file (Translated from Spanish):
joint filled with mix, filler with compacted laminate, sardinel, submerged, concrete slab, net reinforcement, anchor point, painted detail: fulbito, basketball and volleyball, detail of joints and lines of trace, foundations, specifications techniques, masonry,. the expansion joints will be filled with mastike, asphalt or tar with sand.,. the affirmed one must be compacted until achieving one,. the paint will be to the traffic type enamel.,. all refine by cut will be eliminated internally., technical specifications: enamel traffic, electric blue, white, yellow, soccer, volleyball, basketball, paint, type of, color, fringe, width, game, area, painting sports slabs, det. encounter wall, armed – column, grandstand, det. meeting, reinforced wall and, reinforced concrete columns, brick wall kk, seated head, distribution in bleachers floor, lashing beam – va, foundation beam – vc, section and – and, section c – c, foundation graderias, sobrecimiento, of simple concrete, improvement of terrain, with material overside ,, filler with material, loan, modified proctor, compacted filling with loan material
Raw text data extracted from CAD file:
| Language | Spanish |
| Drawing Type | Detail |
| Category | Entertainment, Leisure & Sports |
| Additional Screenshots |
 |
| File Type | dwg |
| Materials | Concrete, Masonry, Plastic, Other |
| Measurement Units | Metric |
| Footprint Area | |
| Building Features | |
| Tags | architecture, autocad, basquetball, construction, court, courts, DETAIL, details, DWG, feld, field, football, golf, losa, planning, sports, sports center, sports complex, sports slab, stands, structures, voleyball |






