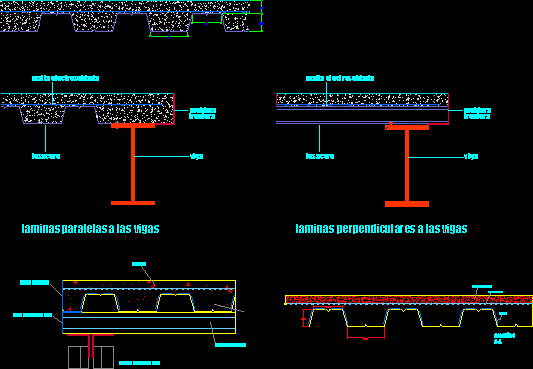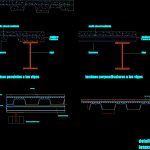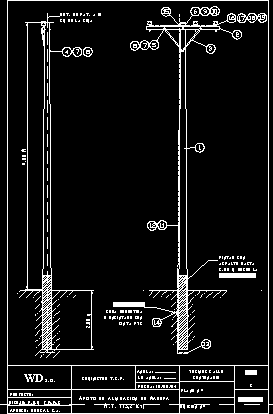Losacero Detail DWG Detail for AutoCAD
ADVERTISEMENT

ADVERTISEMENT
Details losacero lamina
Drawing labels, details, and other text information extracted from the CAD file (Translated from Spanish):
section, concrete coating, welded Mesh, muffled, perpendicular strips beams, parallel strips beams, border, molding, the seal, beam, welded Mesh, the seal, welded Mesh, molding, border, beam, main edge armor, edge support angle, border border, concrete, secondary armor, perpendicular strips beams, parallel strips beams, border, molding, the seal, beam, welded Mesh, the seal, welded Mesh, molding, border, beam, detail losacero
Raw text data extracted from CAD file:
| Language | Spanish |
| Drawing Type | Detail |
| Category | Construction Details & Systems |
| Additional Screenshots |
 |
| File Type | dwg |
| Materials | Concrete |
| Measurement Units | |
| Footprint Area | |
| Building Features | |
| Tags | adobe, autocad, bausystem, construction system, covintec, DETAIL, details, DWG, earth lightened, erde beleuchtet, lamina, losacero, plywood, sperrholz, stahlrahmen, steel framing, système de construction, terre s |








