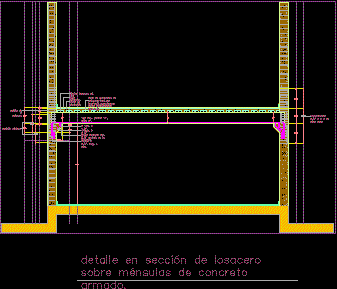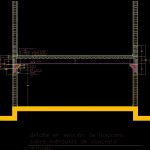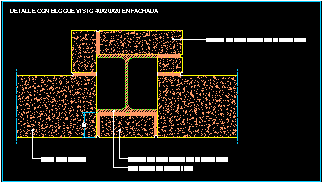Losacero Over Brackets DWG Block for AutoCAD
ADVERTISEMENT

ADVERTISEMENT
Losacero over brackets
Drawing labels, details, and other text information extracted from the CAD file (Translated from Spanish):
scale, project, date, sheet, project name and address, firm name and address, do not., date, general notes, what, architectural workshop, capalm, vars, metal plate esp. anchored in the bracket., compression layer of reinforced concrete with welded mesh, ceramic floor, stirrups of cms. c.a.c., minimum anchorage, spine rods, losacero lime sheet., girder, firm leveling, anchors long. cms., detail in sections of steel over reinforced concrete brackets.
Raw text data extracted from CAD file:
| Language | Spanish |
| Drawing Type | Block |
| Category | Construction Details & Systems |
| Additional Screenshots |
 |
| File Type | dwg |
| Materials | Concrete, Steel |
| Measurement Units | |
| Footprint Area | |
| Building Features | |
| Tags | adobe, autocad, bausystem, block, brackets, construction system, covintec, DWG, earth lightened, erde beleuchtet, losacero, plywood, sperrholz, stahlrahmen, steel framing, système de construction, terre s |








