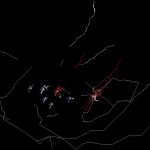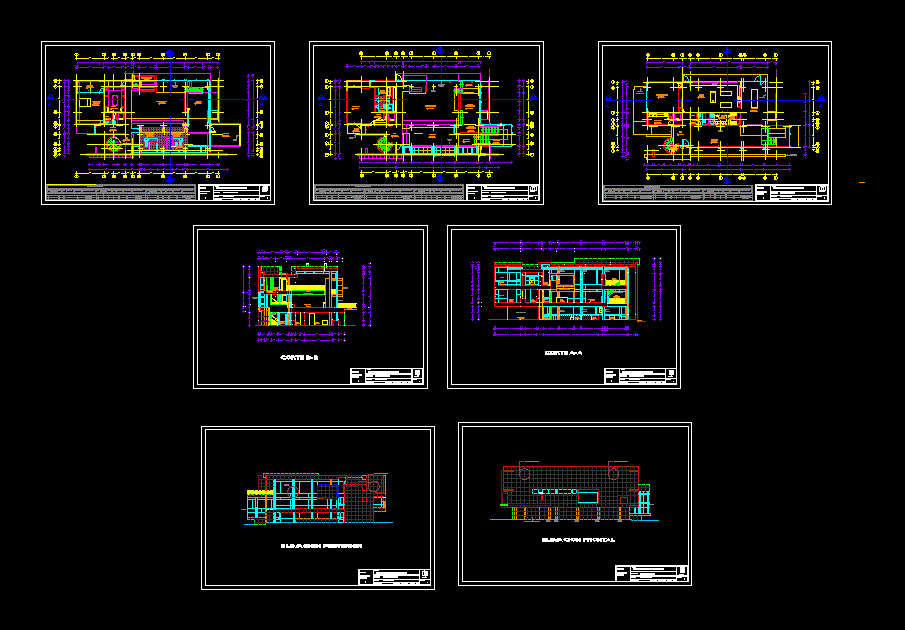Lot San Carlos DWG Block for AutoCAD

San Carlos lot
Drawing labels, details, and other text information extracted from the CAD file (Translated from Spanish):
villa el salvador, housing association, word of God, baptist, evangelical church, the prairie, master plan, reserve for general hospital, educational center, luis alberto sanches, complementary equipment sectorial, av. tacna, lime begonias, lime mariano melgar, lime jasmine, lime l. violets, cal j. olaya prolon, lime corals, lime tulips, lime carnations, lime lime, lime orchids, lime dahlias, lime jose olaya prolong, lime roses, lime magnolias, cal nro, pas tupac amaru prolon., education, army of salvation, serpar, nards, progress, villa cristo rey, sector v, sports area, park, other uses, recreation, channel uchusuma, water wells, served, galgos jorge, quispe ale isidro, cutipa emilio, ovalo tarapaca, oval christ rey, field, plaza, sports, sports, park, sector, square, slab, the begonias, reserved area, free area, sports field, recreation, national defense ministry, company, neighborhood council, firemen, other purposes, communal, dining, children, property of eps tacna sa, sewage, treatment plant, lum, social, center, local community, health, tap, diocese tacna and moquegua, record, the vineyards, land property, eben ezer, las palmas, jose carlos mariategui, human settlement, program ma municipal de, unjbg, settlement b, equipment area, municipal housing program, jorge chavez, corpac, university, cooperative viv., the agrarian sector, workers’ association, housing cooperative, housing villa inclan, municipal program , the dahlias, the oaks, magisterial villa, asoc. viv., the carnations, housing south east, urbanization, villa roma, green area, street, silpay, proposal of wednesday, housing association san carlos proposed lotizacion
Raw text data extracted from CAD file:
| Language | Spanish |
| Drawing Type | Block |
| Category | Handbooks & Manuals |
| Additional Screenshots |
 |
| File Type | dwg |
| Materials | Other |
| Measurement Units | Metric |
| Footprint Area | |
| Building Features | Garden / Park |
| Tags | autocad, block, carlos, DWG, lot, san |








