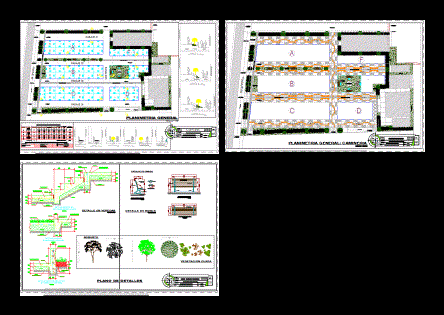Lotizacion Cemetery DWG Detail for AutoCAD

Allotment PLANO, PLANO PEDESTRIAN DETAILS
Drawing labels, details, and other text information extracted from the CAD file (Translated from Spanish):
details details, in paths in paths, Banking Banking Scale, chatachata, plane general details, flat:, draft:, architectural plane of lot, owner:, public charity of tacna, Location:, province region tacna, flat, scale:, date:, July, indicated, general: camineriageneral: camineria escala, planimetry road, flat:, draft:, architectural plane of lot, owner:, public charity of tacna, Location:, province region tacna, flat, scale:, date:, July, indicated, Apple, lot, of lots, front, background, right ml., left ml, lot area, total area, box of areas of lots of apples, apples, total lots, total area, perimeter, psj, stairs, psj, psj, stairs, psj, cut, cut, psj, ramp, psj, cut, cut, psj, cut, psj, garden, cut, psj, cut, psj, mausoleum floors, cement floor polished colored ex ml., passage, cement floor polished colored ex ml., pending, cement floor polished colored ex ml., pending, mausoleum floors, cut, psj, garden, cut, psj, mausoleum floors, other uses, Drainage channel, Drainage channel, pending, Drainage channel, pending, Drainage channel, pending, Drainage channel, pending, garden, statue, reference point in the layout, cement floor polished colored ex ml., passage, cement floor polished colored ex ml., pending, cement floor polished colored ex ml., pending, Drainage channel, Drainage channel, pending, garden, statue, reference point in the layout, cement floor polished colored ex ml., passage, cement floor polished colored ex ml., materials, fy steel, welding, cellocord, tolerances, the alignment of the members of the structure must conform to the, norm astm the same which indicates that the maximum deviation for any, member will be of its axial length., for members in compression of their axial length between points of, lateral brace, the length of the elements whose ends are prepared for connections, by contact they will not have a variation in their length greater than in., other elements will not have a variation in their length greater than in., for shorter foot lengths no greater than in. for feet., protection, the paint surface will be prepared by removing all the crusts from the, Solder residue of powder flux other, loose material by sandblasting other depending on the, demands of the type of painting., general data, A weld that conducts the scour will be avoided., The welding sequence will be such that there are no areas left without, element distortions occur, the preheating temperature level will depend on the thickness of the, iron type electrode welding procedure, the ambient temperature, the joints to be welded must be free of slag crusts, oxidation painting other strange matter. the surfaces of, Edges must be free of burrs other imperfections., the weld seams must completely fill the space without leaving, empty, technical specifications metal structure, cedar wood boards, wooden boards, latex tube, profile, of banca banco frontalfrontal esc
Raw text data extracted from CAD file:
| Language | Spanish |
| Drawing Type | Detail |
| Category | Misc Plans & Projects |
| Additional Screenshots | |
| File Type | dwg |
| Materials | Steel, Wood, Other |
| Measurement Units | |
| Footprint Area | |
| Building Features | Garden / Park |
| Tags | allotment, assorted, autocad, cemetery, DETAIL, details, DWG, lotizacion, pedestrian, plano |








