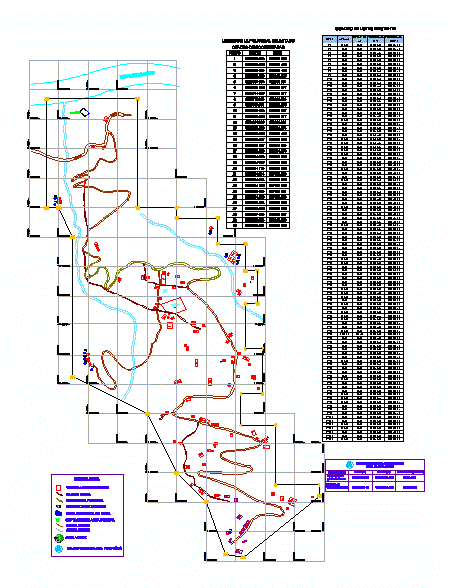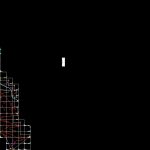Lotizacion DWG Model for AutoCAD
ADVERTISEMENT

ADVERTISEMENT
MODEL IS A DRAFT TOWN CENTER HUAYA, LOTIZACION INDICATING RESPECTIVE PROPERTIES AND COORDINATES
Drawing labels, details, and other text information extracted from the CAD file (Translated from Spanish):
ubs, symbology, housing beneficiaries, country road, bm. project reference, main road, existing reservoir, rocky area of ocunal, water capture puquial, major curve, minor curve, green area, description, corner of the square, East, north, elevation, reference point of the project for the stake out, crockery, highway, principal, highway, principal, creek, school, from huaya, church, highway, calicanto river, creek, highway, ptar projected, guys, parade ground, existing housing corner, point, north, East, coordinate box, limits of the bound traverse, existing batch box
Raw text data extracted from CAD file:
| Language | Spanish |
| Drawing Type | Model |
| Category | City Plans |
| Additional Screenshots |
 |
| File Type | dwg |
| Materials | |
| Measurement Units | |
| Footprint Area | |
| Building Features | Car Parking Lot |
| Tags | autocad, beabsicht, borough level, center, coordinates, draft, DWG, indicating, lotizacion, model, political map, politische landkarte, properties, proposed urban, respective, road design, stadtplanung, straßenplanung, town, urban design, urban plan, zoning |








