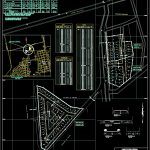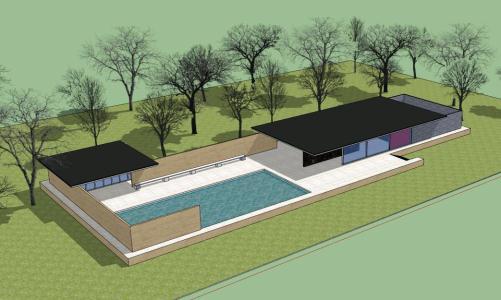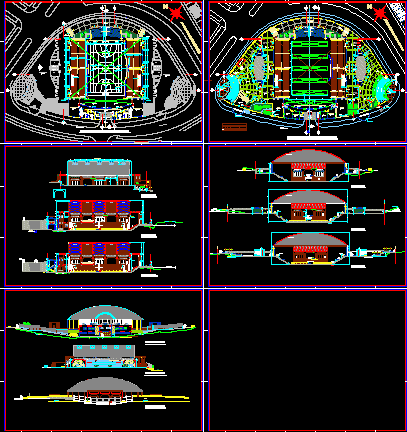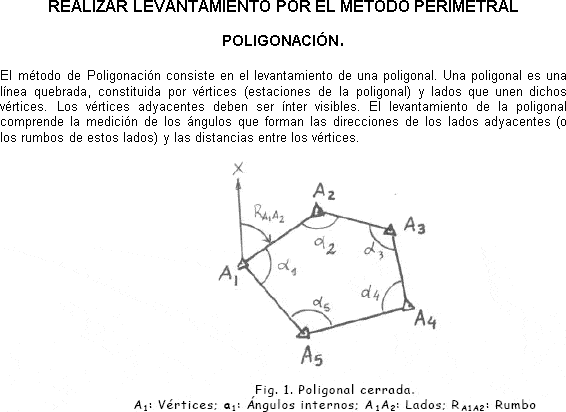Lots – Division DWG Full Project for AutoCAD

Lots – Division – Project
Drawing labels, details, and other text information extracted from the CAD file (Translated from Spanish):
unite habit., code of the, code of the, draft, area, lot, Apple, my home, total apple, total apple, the area of recreational contributions publishes ministry of education, in alita retamas will be redeemed in not reaching, the percentage of the minimum areas according to the regulation, public recreation, education, contributions, area of the land, housing area, area of roads, use, public recreation, section, variable of, lotizacion vias, m. and., section, scale, promotes builds, flat, lev. dib, draft, section, scale, existing track, scale, Location, April, date, scale, section, sheet, variable, green area, Police station, location map, green, communal, area, Park, public, one-armed, cajamarca, scale, educational, center, area, school, sports, center, center, educational, childish, garden, Park, center, parochial, school, George, school, zamacola sunday, cemetery, the hope, callejon sosa ruiz, ff.cc., chavez, market, tap, farmland, draft, code of the, farmland, arturo diaz orchard, stadium c.c., avoidance way, high freedom, garden, childish, farmland, location of land, mailbox, the Americas, ramon, November psje, freedom, square, parish, school, municipality, school, camal, progress, Buenos Aires, lagoon, av. aviation, j. m., avenue avenue, Park, fonda del sol, bolognesi, Castile, Miguel Grau, total apple, lot, Apple, code of the, unite habit., area, mailbox, total apple, total apple, total apple, mailbox, lamppost, mailbox, urban land, lamppost, mailbox, alita ii, alita, total apple, total apple, code of the, draft, unite habit., code of the, area, Apple, lot, the brooms, general picture of areas, brooms sector, draft, urban habilitation, brooms sector, sector alita, sector alita ii, sector alita, sector alita ii, totals, the project is developed within the established, in the supreme decree, Supreme decret, public recreation
Raw text data extracted from CAD file:
| Language | Spanish |
| Drawing Type | Full Project |
| Category | Misc Plans & Projects |
| Additional Screenshots |
 |
| File Type | dwg |
| Materials | |
| Measurement Units | |
| Footprint Area | |
| Building Features | Garden / Park |
| Tags | assorted, autocad, division, DWG, full, lots, Project |







