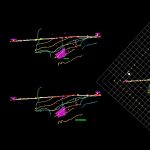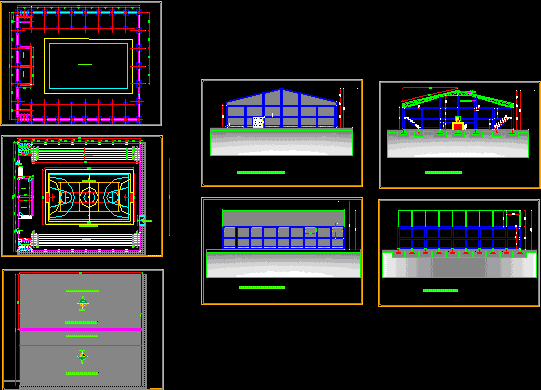Lots DWG Block for AutoCAD

Lots – 160 m2 – Plants
Drawing labels, details, and other text information extracted from the CAD file (Translated from Spanish):
landmark, plaza, serpar, main avenue, pacific ocean, house, datum elev, group, section, location, drawing cad :, scale:, date:, sheet no., plan:, design:, revised:, approved:, project: , east, point, north, line of low tide, line of high tide, nm, land eriazo, l. caceres s., asoc. housing for independent fishermen of organized tacneños, carrosable trail, checkpoint, customs, slab, path, sign-stop, sign-ilo, sama las yaras, left sign, coastal road, road, pole, housing, toll, tacna, ilo, sama las yaras, mtc toll unit, the well, simbology, track, end road, station, topographic caves, topographic points, road, slab, posts of trans. electric, road sections, mtc. toll unit the well, quick section, parking, waste ground, traffic trail, total area of the land, area enabled, circulation and roads, general picture of areas, residential area, recreation, contributions, use, description, area, plane of lotización , perimeter plane, topographic plane, utm coordinates, l. right, apple, front, lot nº, perimeter, l. left, background, coordinates, preliminary plan of lotizacion, perimetric and location, topographic, urban habilitation, a tacna, a ilo, access road, zone canepa, plane of location, plane manzaneo and vias, manzaneo and vias
Raw text data extracted from CAD file:
| Language | Spanish |
| Drawing Type | Block |
| Category | Misc Plans & Projects |
| Additional Screenshots |
 |
| File Type | dwg |
| Materials | Other |
| Measurement Units | Metric |
| Footprint Area | |
| Building Features | Garden / Park, Parking |
| Tags | assorted, autocad, block, DWG, lots, plants |







