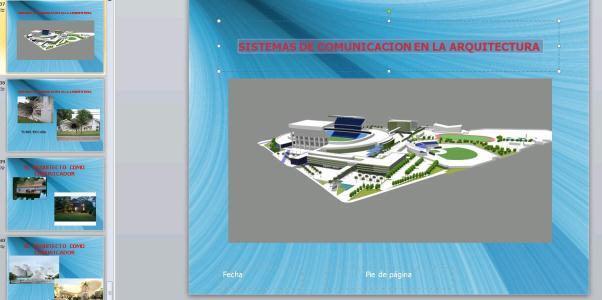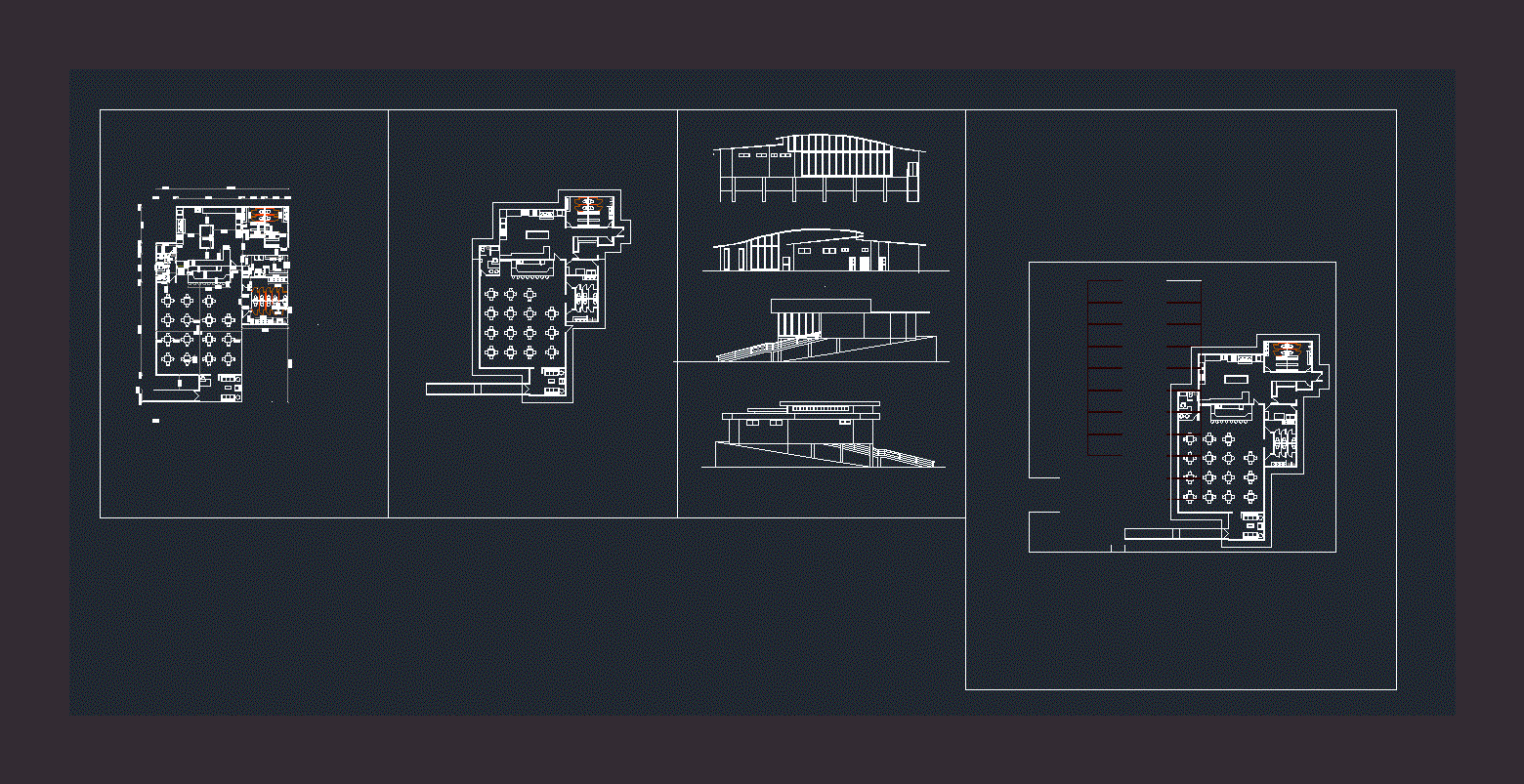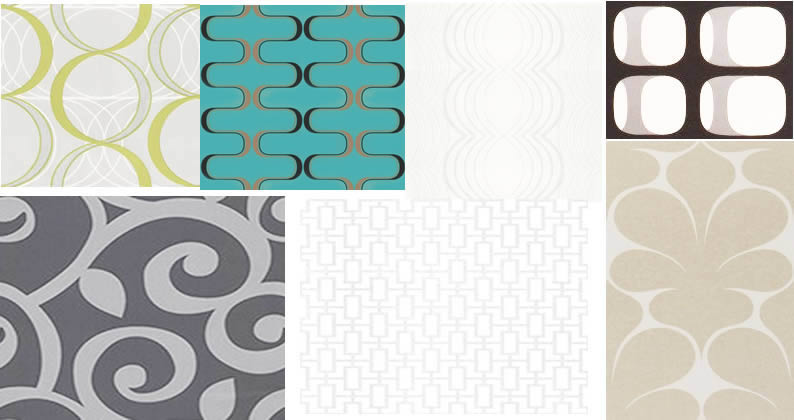Lots Plane DWG Block for AutoCAD

Lots Plane
Drawing labels, details, and other text information extracted from the CAD file (Translated from Spanish):
use, lots:, apples:, education, complementary equipment, enabled area, circulation vias, total area of the land, recreation, multifamily central trade, communal, contributions, area, description, useful area lotizable, snap, total area, total, total lot utilization area, Apple, bifamiliar, single family, kind, area, No. lots, perimeter, perimeter, perimeter, perimeter, l. left, l. law, background, background, l. law, l. left, background, l. law, l. left, Apple, lot number, lot number, Apple, lot number, Apple, front, total single-family lots, background, l. law, l. left, lot number, Apple, front, total single-family lots, total single-family lots, area, area, area, area, perimeter, l. left, l. law, background, Apple, lot number, front, total single-family lots, area, perimeter, l. left, l. law, background, Apple, lot number, front, total bifamily lots, area, perimeter, l. left, l. law, background, Apple, lot number, front, total bifamily lots, area, perimeter, background, l. law, l. left, lot number, Apple, front, area, total single-family lots, limit of, property, sidewalk, section, track, scale, limit of, property, section, scale, property limit, education, communal, recreation, Commerce, Street, snap, av. bolognesi, av. colonel bustios, av. billingurst, arica street, restoration, Street, multifamily, Commerce, multifamily, section, garden, sidewalk, track, sidewalk, scale, two-family dwellings, single family homes, section, garden, sidewalk, track, sidewalk, scale, two-family dwellings, garden, two-family dwellings, lotizacion, av bolognesi block street arica, Sector area:, flat:, Location:, indicated, date:, scale:, sheet:, dpto.prov dist. from tacna, conj. francisco antonio de zela, lotization plan, summary box by apples, general picture of areas, box of areas
Raw text data extracted from CAD file:
| Language | Spanish |
| Drawing Type | Block |
| Category | Misc Plans & Projects |
| Additional Screenshots |
 |
| File Type | dwg |
| Materials | |
| Measurement Units | |
| Footprint Area | |
| Building Features | Garden / Park |
| Tags | assorted, autocad, block, DWG, lots, plane |








