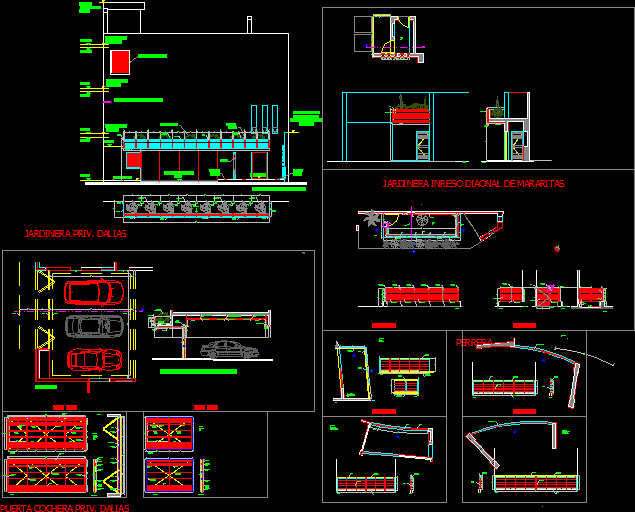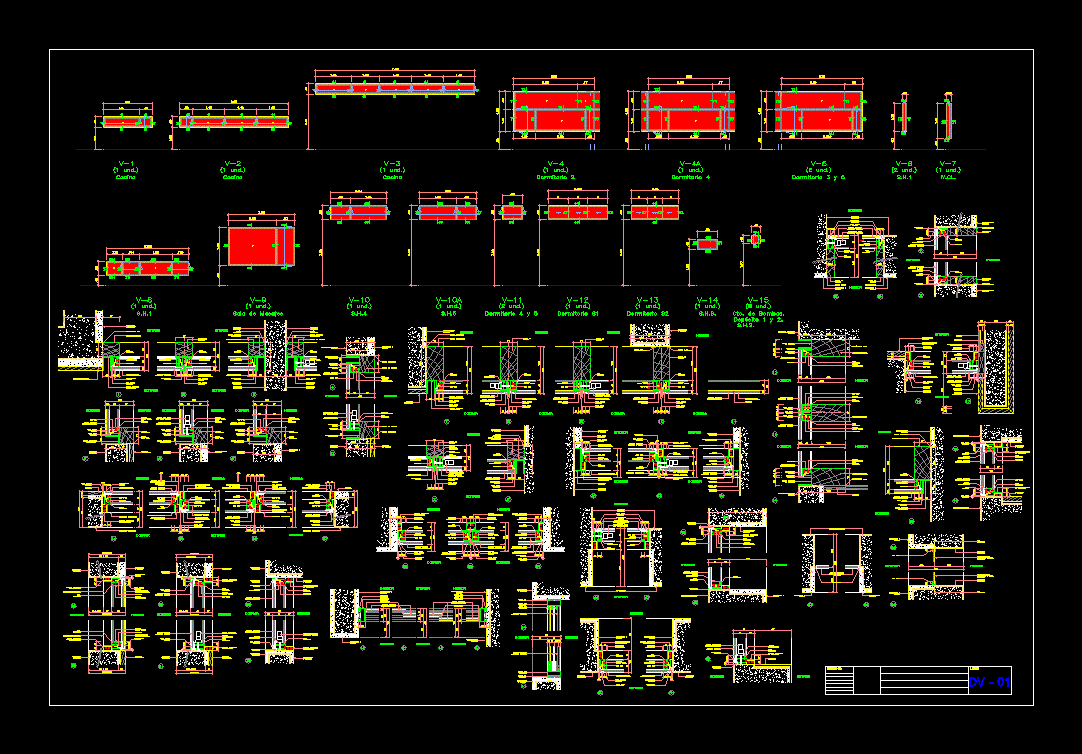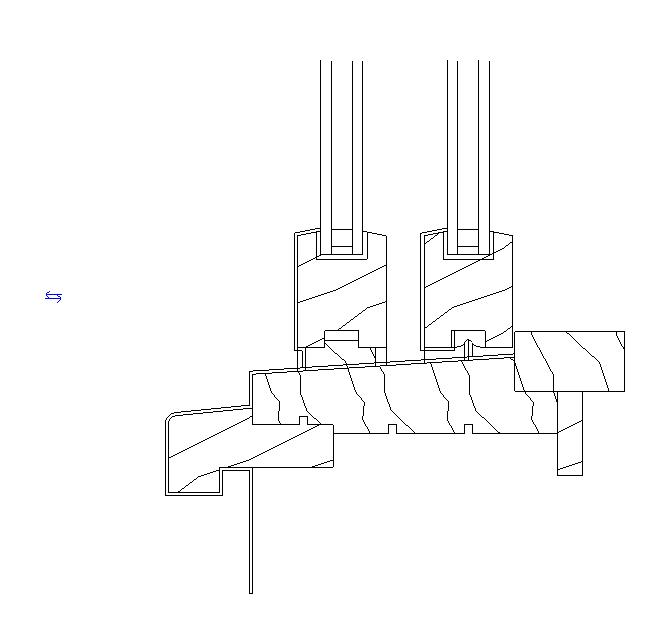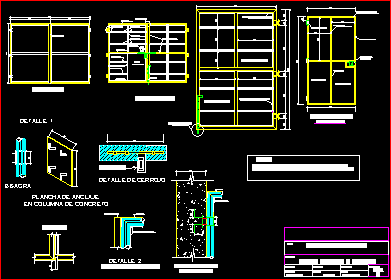Louver Doors DWG Detail for AutoCAD

Louver door construction detail, wall and plafond lined wooden construction details
Drawing labels, details, and other text information extracted from the CAD file (Translated from Spanish):
separation between woods, groove: separation between steel plates, ipe wood, front elevation, rear elevation, ipe wood bolted to steel base, cross section, treated pine wood, detail plant, n. current terrace floor, n. current floor mezanine, n. current floor of the room, n.t. stool, n.p.t. door, front priv. of dahlias, n. roof finished parapet, real projection of the neighbor’s slab, projection of adjoining wall width, area planters, ipe wood subject to frame, Ios wood lattice subject to frame, steel beam for blacksmith door support, smooth plafon of plasterboard , structural door rail, npt garage entrance, electrical outlet floor, cajillo, floor lamp, proy. cajillo, steel beam, proy. flown, detail plafon, dropper, garage door priv. dahlias, pedestrian doors, jardiniere priv. dahlias, garden section priv. dahlias, access, section a, elevation, diarete diagonal planter of mararitas, brooch, low wall, wood-based fixation steel, elevation a, elevation b, npt, drain channel, hydrant, kennel, planter, strainer, elevation c, railings of ipe wood, balustrade, balcony, elevation a, plant, section, elevation b, door diagonal inreso of mararitas, railings
Raw text data extracted from CAD file:
| Language | Spanish |
| Drawing Type | Detail |
| Category | Doors & Windows |
| Additional Screenshots |
 |
| File Type | dwg |
| Materials | Steel, Wood, Other |
| Measurement Units | Metric |
| Footprint Area | |
| Building Features | Garden / Park, Deck / Patio, Garage |
| Tags | autocad, construction, DETAIL, details, door, doors, DWG, gate, lined, plafond, wall, wooden |








